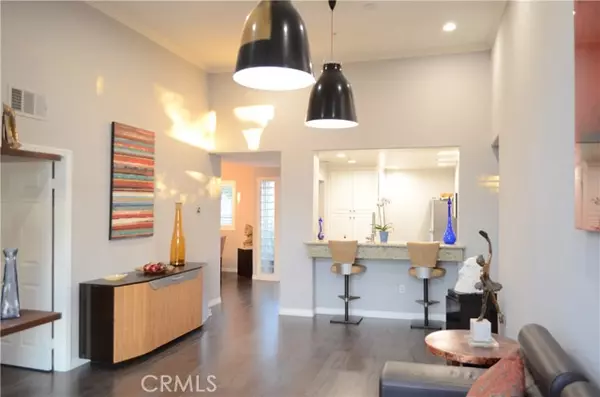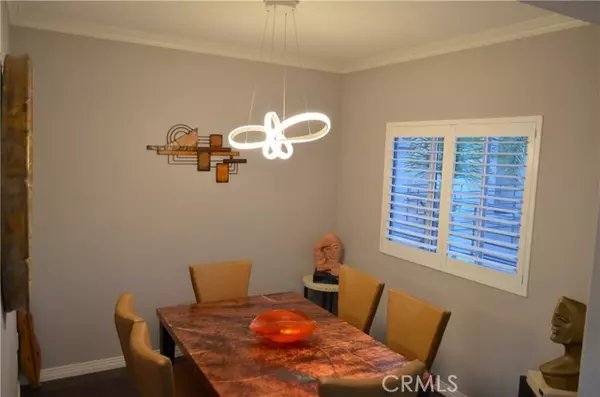REQUEST A TOUR
In-PersonVirtual Tour

Listed by Carl Wuestehube • Tri-Star Realty
$ 914,500
Est. payment | /mo
2 Beds
2 Baths
1,204 SqFt
$ 914,500
Est. payment | /mo
2 Beds
2 Baths
1,204 SqFt
Key Details
Property Type Single Family Home
Listing Status Active
Purchase Type For Sale
Square Footage 1,204 sqft
Price per Sqft $759
Subdivision Metropolitan
MLS Listing ID OC-24221215
Bedrooms 2
Full Baths 2
HOA Fees $606/mo
Year Built 1993
Lot Size 1,204 Sqft
Property Description
The pinnacle of resort-style living! Sought after top floor penthouse in the Metropolitan. The most private corner location in the entire neighborhood with only one common wall. This highly upgraded 2-bedroom, 2-bath plus den features an open floor plan with 13-foot cathedral ceilings. Engineered hardwood floors throughout and tile in the bathrooms. The home exudes luxury with crown molding, plantation shutters, recessed LED lights, and a fireplace in the living room with a custom stone mantle hearth and built-in shelves. Upon entering the unit, your eyes are drawn to three striking cowbell lights in the living room. The kitchen features granite countertops, white cabinetry, and newer Samsung stainless appliances. The primary suite has two walk-in closets, dual vanities with granite counters, a massive skylight, and an extra-large shower with a built-in seat. The guest bedroom can be used as an office or bedroom. The guest bathroom features a soaking tub and striking inverted subway tiles. The formal dining room can be used as an additional den. Ceiling fans in the bedrooms and central heating and cooling as well. A large sunny patio offers a beautiful, lush sunset, palm trees, and city-light views. All this is set in a guard-gated, tropical landscaped community with a clubhouse, pool, spa, and fitness center. The unit has two side-by-side assigned parking spaces close to the elevator. The Metropolitan is close to Fashion Island, John Wayne Airport, UC Irvine, and South Coast Plaza. This is a must-see!
Location
State CA
County Orange
Interior
Interior Features Crown Molding, Granite Counters, High Ceilings
Heating Fireplace(s), Forced Air
Cooling Central Air
Fireplaces Type Gas, Living Room
Laundry Dryer Included, In Closet, Washer Included
Exterior
Garage Spaces 2.0
Pool Association
Community Features Curbs
View Y/N Yes
View City Lights
Building
Sewer Public Sewer
GET MORE INFORMATION

Marissa Buss & Danny Lambert
Lic# 01770909 | 01834114






