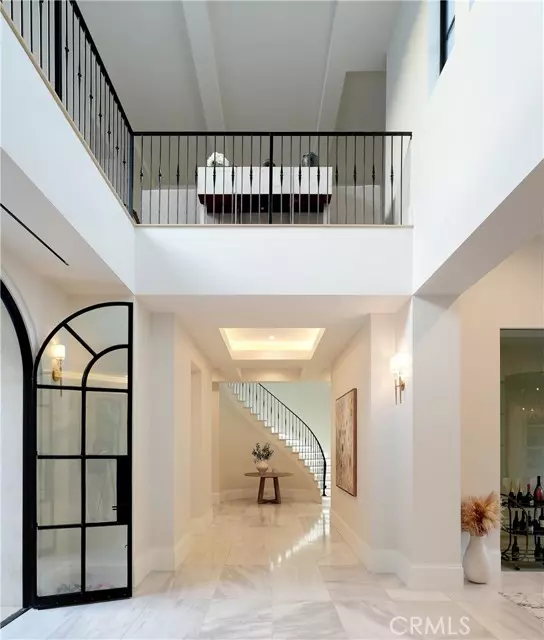
9 Beds
9 Baths
9,146 SqFt
9 Beds
9 Baths
9,146 SqFt
Key Details
Property Type Single Family Home
Sub Type Single Family Residence
Listing Status Active
Purchase Type For Rent
Square Footage 9,146 sqft
Subdivision Crystal Cove
MLS Listing ID OC-25172109
Style Mediterranean
Bedrooms 9
Full Baths 6
Half Baths 3
Year Built 2022
Lot Size 0.475 Acres
Property Sub-Type Single Family Residence
Source California Regional Multiple Listing Service (CRMLS)
Property Description
Welcome to your private resort in the heart of Crystal Cove. This six-bedroom, nine-bathroom modern estate offers the perfect blend of high design and everyday comfort, with extra-high ceilings, sleek contemporary finishes, and fully furnished interiors curated for elevated coastal living.
The home's expansive floor plan features multiple disappearing glass walls that open to a spectacular wraparound pool and spa, creating a seamless indoor-outdoor flow ideal for entertaining and relaxation on this nearly half acre parcel.
A standout feature is the detached guest casita, which lives like a private apartment with its own lounge-style sitting areas, with a wall fountain—perfect for guests or extended stays. The main residence includes a large private gym, and a brand-new sauna is coming soon to complete the wellness experience.
Offered fully furnished with housekeeping services included, this home is truly turnkey for effortless luxury living. Enjoy the peace of a quiet cul-de-sac and the privacy of one of the largest lots in the community.
Residents have access to the exclusive Crystal Cove Canyon Club, featuring:
– 24-hour guard-gated entry and roving patrol
– Resort-style pool, spa, and fitness center
– Tennis courts, parks, trails, and private beach access
Flexible lease terms available
*Listed rate reflects short-term summer rental pricing
Location
State CA
County Orange
Area Cr - Crystal Cove
Interior
Interior Features Walk-In Pantry, Open Floorplan, Butler's Pantry, Kitchen Island, Self-Closing Cabinet Doors, Self-Closing Drawers, Utility Sink
Heating Central
Cooling Central Air
Fireplaces Type Bonus Room, Family Room, Living Room, Outside
Laundry See Remarks
Exterior
Exterior Feature Barbeque Private
Parking Features Direct Garage Access, Driveway
Garage Spaces 4.0
Pool Private, In Ground
Community Features Biking
Utilities Available Cable Connected
View Y/N Yes
View See Remarks
Building
Lot Description Sprinklers, Sprinklers Timer, Lot 20000-39999 Sqft, 0-1 Unit/Acre
Sewer Public Sewer
Schools
High Schools Laguna Beach
GET MORE INFORMATION

Lic# 01770909 | 01834114






