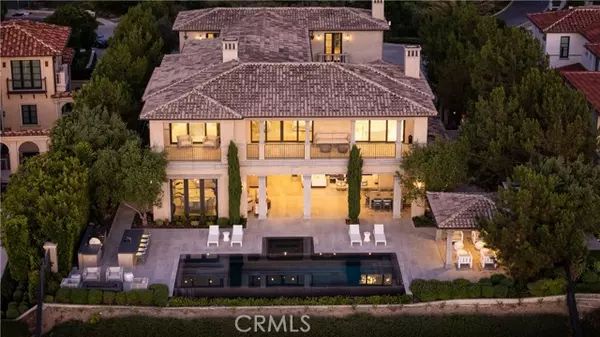
6 Beds
11 Baths
11,290 SqFt
6 Beds
11 Baths
11,290 SqFt
Key Details
Property Type Single Family Home
Sub Type Single Family Residence
Listing Status Active
Purchase Type For Rent
Square Footage 11,290 sqft
Subdivision Crystal Cove
MLS Listing ID NP-25214391
Style Contemporary
Bedrooms 6
Full Baths 8
Half Baths 2
Year Built 2020
Lot Size 0.431 Acres
Property Sub-Type Single Family Residence
Source California Regional Multiple Listing Service (CRMLS)
Property Description
A rare 30-foot building height allows for soaring ceilings and a dramatic two-story sunken courtyard, flooding the interiors with natural light and creating effortless indoor-outdoor flow. The lower level opens fully to the central courtyard, while the main level living areas extend out to the rear grounds, a true entertainer's dream featuring a negative-edge pool and spa, an open-air pavilion with lounge and pool bath, and a state-of-the-art outdoor kitchen with bar. An elevator services all three levels, including a 2,800+ sq. ft. lower level with a expansive garage that will house your luxury cars.
Residents of Crystal Cove enjoy world-class amenities including 24/7 guard-gated and patrolled security, an exclusive clubhouse, tennis courts, fitness center, swim facilities, playgrounds, and direct access to pristine beaches and hiking trails.
Location
State CA
County Orange
Area Cr - Crystal Cove
Interior
Interior Features Walk-In Pantry, Storage, Stone Counters, Recessed Lighting, Open Floorplan, High Ceilings, Elevator, Dry Bar, Built-In Features, Beamed Ceilings, Bar, Balcony, Wet Bar, Wired for Data, Wired for Sound, Built-In Trash/Recycling, Butler's Pantry, Kitchen Island, Kitchen Open to Family Room, Pots & Pan Drawers, Utility Sink
Heating Zoned
Cooling Zoned
Flooring Tile, Wood
Fireplaces Type Circular, Decorative, Family Room, Fire Pit, Library, Living Room, Outside
Laundry Individual Room, Inside, Stackable, Upper Level
Exterior
Exterior Feature Barbeque Private, Lighting
Parking Features Oversized, Garage Door Opener, Driveway Down Slope From Street, Direct Garage Access, Driveway
Garage Spaces 8.0
Pool Private, Association, Black Bottom, In Ground, Infinity
Community Features Curbs, Sidewalks, Street Lights, Suburban
Utilities Available Sewer Available, Sewer Connected, Water Available, Water Connected, Cable Available, Electricity Available, Electricity Connected, Natural Gas Available, Natural Gas Connected, Phone Available
View Y/N Yes
View Marina, Ocean, Panoramic, Pier, Water, White Water, Bay, Bridge(s), Catalina, City Lights, Coastline, Harbor
Building
Lot Description Lot 10000-19999 Sqft
Sewer Public Sewer
Schools
Elementary Schools Newport Coast
Middle Schools Corona Del Mar
High Schools Corona Del Mar
GET MORE INFORMATION

Lic# 01770909 | 01834114






