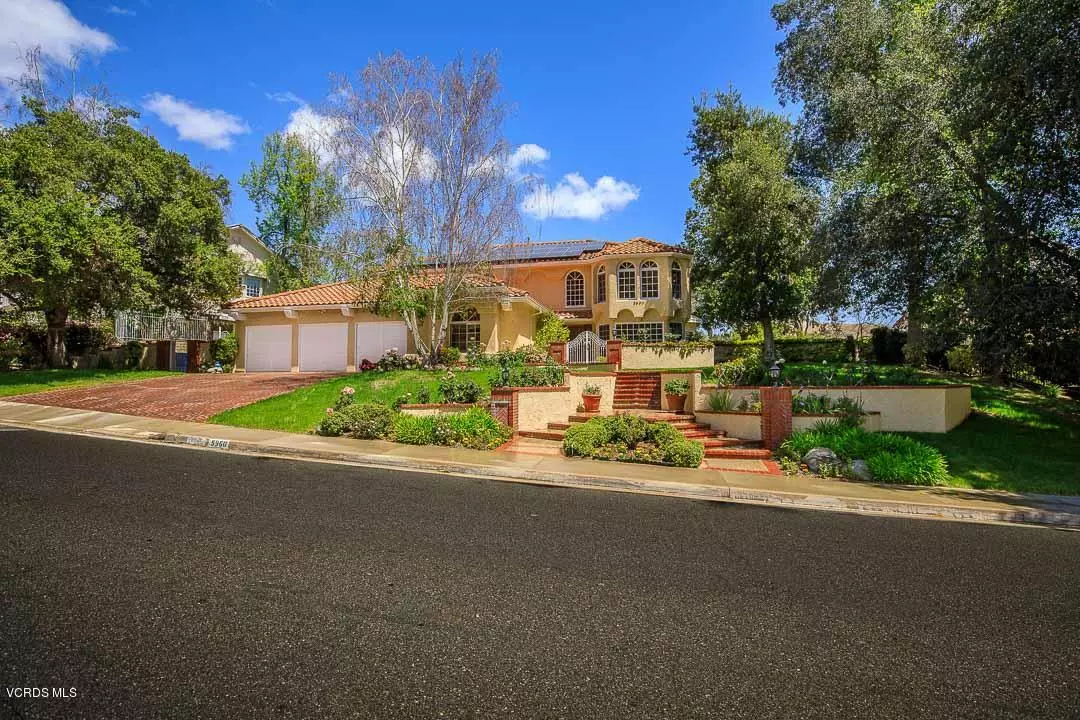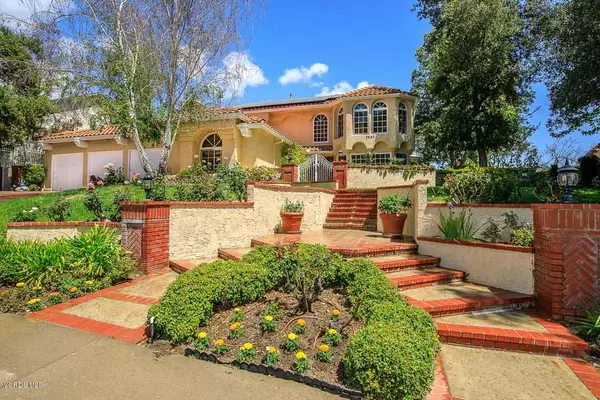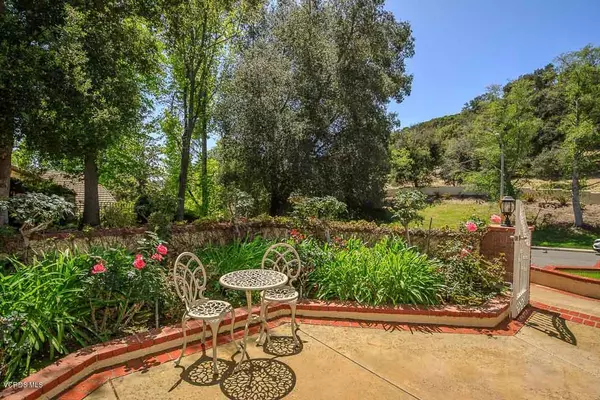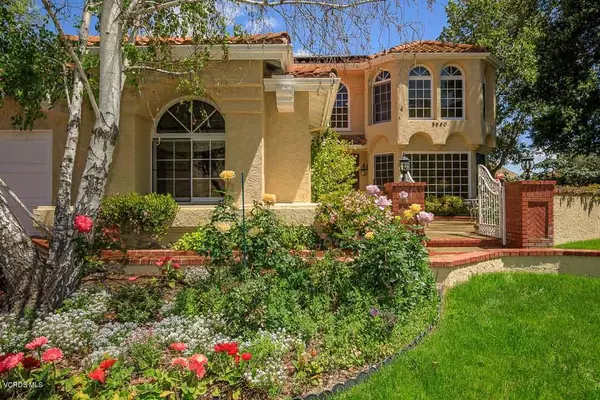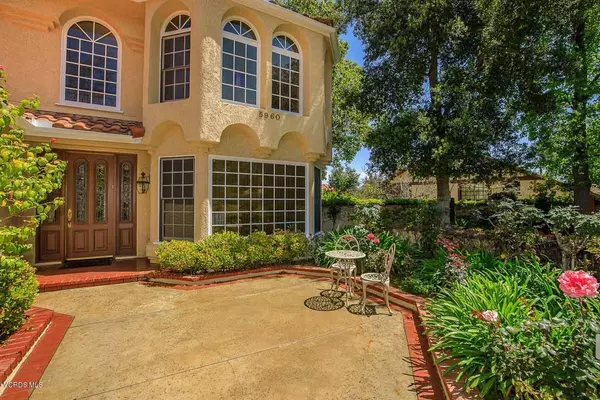$1,525,000
$1,575,000
3.2%For more information regarding the value of a property, please contact us for a free consultation.
5 Beds
5 Baths
4,412 SqFt
SOLD DATE : 09/21/2018
Key Details
Sold Price $1,525,000
Property Type Single Family Home
Listing Status Sold
Purchase Type For Sale
Square Footage 4,412 sqft
Price per Sqft $345
Subdivision Morrison Highlands-822
MLS Listing ID 218004521
Sold Date 09/21/18
Bedrooms 5
Full Baths 5
HOA Fees $48/ann
Originating Board Conejo Simi Moorpark Association of REALTORS®
Year Built 1985
Lot Size 0.386 Acres
Property Description
You've arrived! Welcome home to prestigious Morrison Highlands. This well-built English Tudor home welcomes you from the moment you drive up. With lush trees, fragrant roses, and a quaint inviting front patio, this wonderful estate is just what you need. With 4 spacious bedrooms plus executive office, and 4.5 bathrooms, this home has plenty of room for a large family or frequent guests. As you enter the foyer, the formal dining room sits off to the right and the downstairs bedroom and laundry room to the left. Straight ahead, the kitchen was completely redone with custom cabinets, an enlarged center island, 6 burner gas cooktop, extra-large built-in refrigerator, double convection oven, recessed lighting, breakfast bar, as well as an in kitchen dining area. The large family room and living room areas each have their own fireplace, with a tasteful oak built-in bar in the family room. Upstairs finds 2 expansive bedrooms, office, and the huge master bedroom that features its own separate sitting area. The cozy see through fireplace separates the master bedroom and sitting area. The master bathroom has been tastefully redone with granite counter tops travertine floors and shower, soaker tub, and separate shower stall.
Location
State CA
County Los Angeles
Interior
Interior Features Block Walls, Built-Ins, Chair Railings, High Ceilings (9 Ft+), Surround Sound Wired, Wet Bar, Granite Counters, Bidet, Formal Dining Room, Kitchen Island
Heating Forced Air, Natural Gas
Cooling Zoned A/C
Flooring Ceramic Tile, Wood/Wood Like
Fireplaces Type Two Way, Family Room, Living Room
Laundry Individual Room
Exterior
Exterior Feature Rain Gutters
Garage Garage - 3 Doors, Attached
Garage Spaces 3.0
Pool Fenced, Filtered, Heated - Gas, Private Pool, Gunite
Utilities Available Cable Connected
View Y/N Yes
View Mountain View
Building
Story 2
Sewer Public Sewer, In Street
Read Less Info
Want to know what your home might be worth? Contact us for a FREE valuation!

Our team is ready to help you sell your home for the highest possible price ASAP
GET MORE INFORMATION

Lic# 01770909 | 01834114

