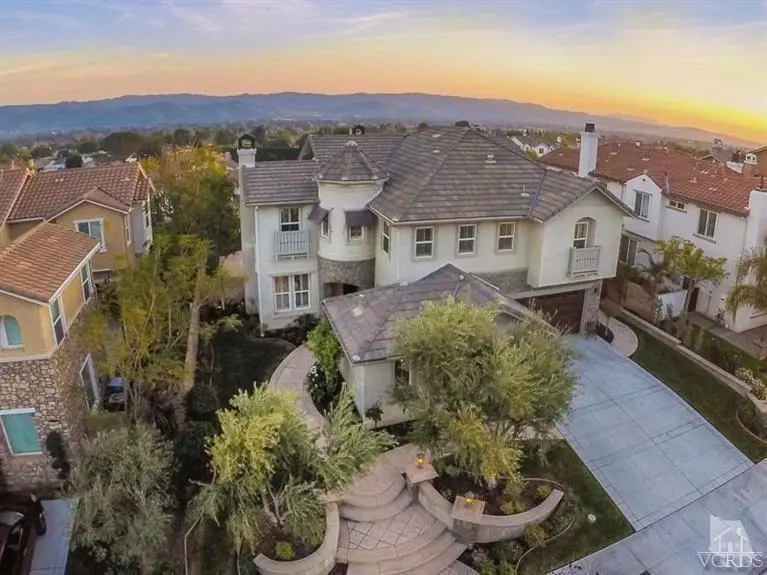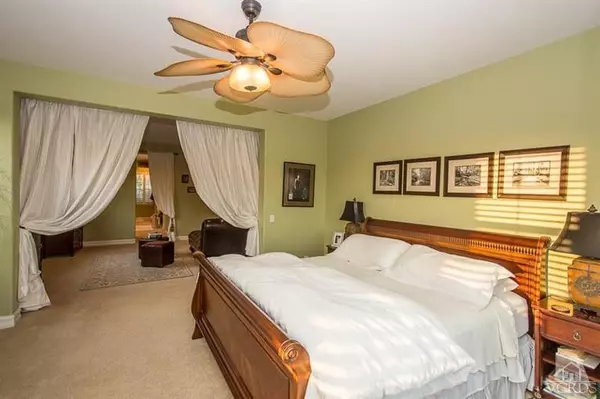$890,000
$915,000
2.7%For more information regarding the value of a property, please contact us for a free consultation.
5 Beds
4 Baths
3,577 SqFt
SOLD DATE : 09/11/2015
Key Details
Sold Price $890,000
Property Type Single Family Home
Listing Status Sold
Purchase Type For Sale
Square Footage 3,577 sqft
Price per Sqft $248
Subdivision The Crest @ Wildhorse Canyon-477
MLS Listing ID 215003787
Sold Date 09/11/15
Style Traditional
Bedrooms 5
Full Baths 4
HOA Fees $279/mo
Year Built 2004
Lot Size 8,821 Sqft
Property Description
You're going to love this beautiful home nestled in the foothills at The Crest at Wildhorse Canyon. From the moment you walk in, you're greeted w/2-story vaulted ceilings, a gorgeous wrought iron stairwell all set in an open and sprawling floor plan. There is a downstairs bedroom & bath. Tile flooring guides you around the stairwell past the living & formal dining rooms and into the Family room. The family room is open to an incredible chef's kitchen w/granite counters & backsplash, walnut cabinetry & stainless steel appliances including a 6-burner range w/grill, double oven, built-in microwave and center island w/sink. Upstairs you'll find a large bonus room & additional study loft w/built-in desk and 4 more bedrooms including the huge master suite w/sitting room. Outside is like an entertainment park w/sports court, covered patio, children's play set & cooking station and large lawn area offering amazing views of the city lights and mountains beyond. Put this one on your list!
Location
State CA
County Ventura
Interior
Interior Features 9 Foot Ceilings, Crown Moldings, Dry Bar, Drywall Walls, High Ceilings (9 Ft+), Open Floor Plan, Recessed Lighting, Turnkey, Two Story Ceilings, Granite Counters, Pantry, Formal Dining Room, Walk-In Closet(s)
Heating Central Furnace, Zoned, Natural Gas
Cooling Air Conditioning, Ceiling Fan(s), Zoned A/C
Flooring Carpet, Ceramic Tile, Sheet Vinyl
Fireplaces Type Raised Hearth, Family Room, Living Room, Gas Starter
Laundry Individual Room, Upper Level
Exterior
Exterior Feature Rain Gutters
Garage Attached
Garage Spaces 3.0
Community Features Community Mailbox, Sport Court
Utilities Available Cable Connected
View Y/N Yes
View City Lights View, Mountain View
Building
Lot Description Curbs, Front Yard, Gutters, Landscaped, Lawn, Lot Shape-Rectangle, Lot-Level/Flat, Room for a Pool, Sidewalks, Single Lot, Storm Drains, Street Asphalt, Street Lighting, Cul-De-Sac
Sewer Public Sewer
Read Less Info
Want to know what your home might be worth? Contact us for a FREE valuation!

Our team is ready to help you sell your home for the highest possible price ASAP
GET MORE INFORMATION

Lic# 01770909 | 01834114






