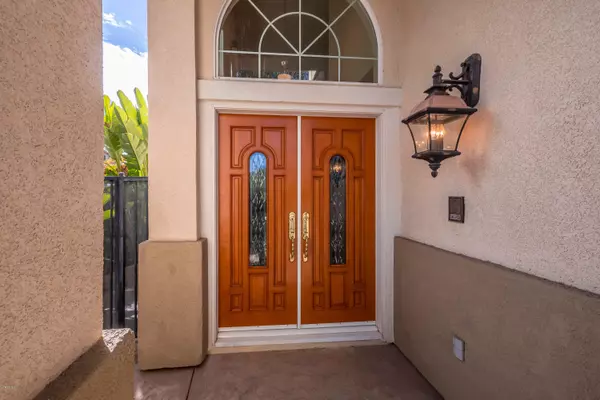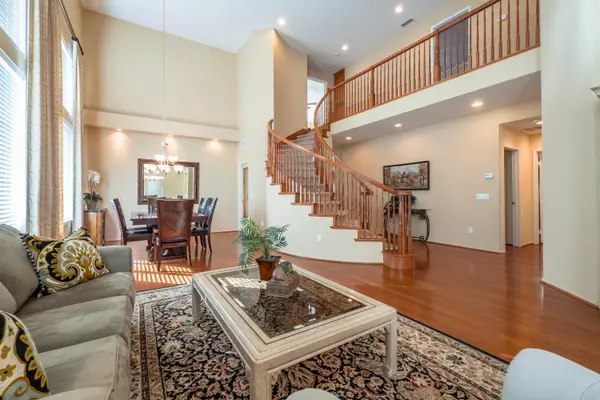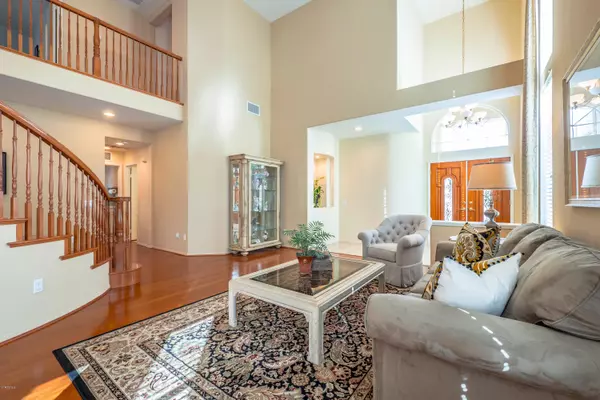$897,000
$925,000
3.0%For more information regarding the value of a property, please contact us for a free consultation.
4 Beds
4 Baths
3,233 SqFt
SOLD DATE : 03/10/2017
Key Details
Sold Price $897,000
Property Type Single Family Home
Listing Status Sold
Purchase Type For Sale
Square Footage 3,233 sqft
Price per Sqft $277
Subdivision Cambria/Rancho Conejo-397
MLS Listing ID 216016820
Sold Date 03/10/17
Style Traditional
Bedrooms 4
Full Baths 3
Three Quarter Bath 1
HOA Fees $107/mo
Year Built 2003
Lot Size 8,585 Sqft
Property Description
Welcome to Guard Gated Rancho Conejo! Rarely on the market, this popular DaVinci floor plan is sure to impress. From the moment you walk in this impeccably maintained home, you will notice soaring ceilings, a dramatic circular staircase, gleaming hardwood floors, and tasteful neutral decor throughout. The formal living and dining rooms are spacious and great for entertaining family and friends! In the kitchen you will experience maple cabinets finished in a warm honey hue, granite slab counters, a center island with sink and compactor, lots of cabinets and a butlers pantry of course!The adjacent family room has a custom media niche, fireplace and is a great entertaining space. Downstairs also includes a bedroom, 3/4 bath and a downstairs laundry with sink. Upstairs are three more roomy bedrooms, 3 bathrooms, (one that is Jack and Jill), and a gigantic Bonus Room with fireplace - it could easily be a 5th bedroom if you add a closet!
The larger than average Master Suite is sumptuous with dual master closets, a master bath with two sinks, a separate bath and shower. The tranquil back yard has a recently installed patio cover and slab that has an epoxy finish-just gorgeous! Additional features include a wonderful view from the front of the home, central vac and 3 car garage. Close to Blue Ribbon Schools, Restaurants and Shopping. Come take a look!
Location
State CA
County Ventura
Interior
Interior Features High Ceilings (9 Ft+), Recessed Lighting, Granite Counters, Formal Dining Room
Heating Central Furnace
Cooling Air Conditioning, Ceiling Fan(s), Central A/C
Flooring Carpet, Wood/Wood Like
Fireplaces Type Other, Family Room
Laundry Individual Room
Exterior
Exterior Feature Rain Gutters
Garage Garage - 3 Doors, Attached
Garage Spaces 3.0
Pool Association Pool
View Y/N Yes
View Any View, Hills View
Building
Lot Description Back Yard, Curbs, Front Yard, Gated with Guard, Landscaped, Lawn, Street Paved, Street Private, Corner Lot
Story 2
Sewer Public Sewer
Read Less Info
Want to know what your home might be worth? Contact us for a FREE valuation!

Our team is ready to help you sell your home for the highest possible price ASAP
GET MORE INFORMATION

Lic# 01770909 | 01834114






