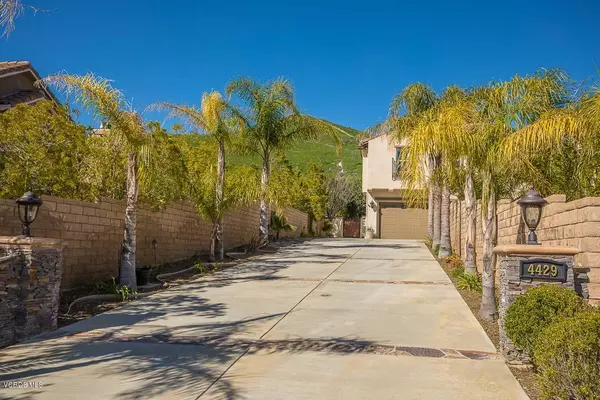$1,179,000
$1,179,900
0.1%For more information regarding the value of a property, please contact us for a free consultation.
5 Beds
4 Baths
3,577 SqFt
SOLD DATE : 05/08/2017
Key Details
Sold Price $1,179,000
Property Type Single Family Home
Listing Status Sold
Purchase Type For Sale
Square Footage 3,577 sqft
Price per Sqft $329
Subdivision The Crest @ Wildhorse Canyon-477
MLS Listing ID 217002249
Sold Date 05/08/17
Style Mediterranean
Bedrooms 5
Full Baths 4
HOA Fees $279/mo
Year Built 2004
Lot Size 0.410 Acres
Property Description
Looking for a private oasis? You have found it in this very beautiful and secluded Residence Three located in The Crest@Wildhorse Cyn. Featuring 5 bedrooms, 4 full bathrooms, 1 bed/bath downstairs, 3575+ sq. ft. on a 17,840+ sq. ft. sprawling lot loaded with palm trees and lush landscape, a Pebble Tec salt water pool and spill-over spa, tiered decking with stacked stone accents and lighted pilasters, a lighted pergola, a spacious patio, a fire pit, multiple grassy yards, block wall fencing for privacy and stunning views of the distant hills. There is a gated front entry with a separate grassy yard, palm trees, and a fountain with tiered steps leading to the elegant leaded glass front door. Stepping inside, you are greeted w/travertine flooring, a Formal Living Room w/a fire place and more!There is a Formal Dining Room with a decorative chandelier and view, an oversized Family Room with a fireplace and media niche, plantation shutters and French doors to the backyard. The Breakfast Nook is open to the Family Room and Kitchen which hosts a large granite island with a stainless sink, newly installed stainless KitchenAid appliances including a French-door-style refrigerator, a conveniently stacked oven and convection oven, a dishwasher, a microwave and a 5-burner gas range and range hood. There is a Butler's Pantry and loads of extras throughout including dual climate control, upgraded exterior lighting, an 18-zone sprinkler system, low voltage landscape lighting, newly installed carpet throughout, closet organizers, upgraded Toto commodes and a 3-car split garage. The upper floor features a roomy loft, three thoughtfully designed secondary bedrooms, one is en suite with a private bathroom, a hall tech niche, an upstairs laundry and a gracious Master Suite with a large sitting area, a spacious bedroom area with views and a lovely Master Bathroom featuring travertine flooring, a deep soaking tub, dual vanities as well as a sit-down vanity, dual walk-in closets and an ov
Location
State CA
County Ventura
Interior
Interior Features Built-Ins, High Ceilings (9 Ft+), Open Floor Plan, Recessed Lighting, Storage Space, Surround Sound Wired, Turnkey, Granite Counters, Pantry, Formal Dining Room, Kitchen Island, Walk-In Closet(s)
Heating Fireplace, Forced Air, Zoned, Natural Gas
Cooling Air Conditioning, Ceiling Fan(s), Central A/C, Zoned A/C
Flooring Carpet, Ceramic Tile, Travertine
Fireplaces Type Decorative, Family Room, Living Room, Gas
Laundry Individual Room, Inside, Upper Level
Exterior
Exterior Feature Rain Gutters
Garage Garage - 3 Doors, Attached
Garage Spaces 3.0
Pool Heated, Private Pool
Community Features None
View Y/N Yes
View Hills View, Mountain View
Building
Lot Description Back Yard, Curbs, Exterior Security Lights, Fenced, Front Yard, Gutters, Landscaped, Lawn, Sidewalks, Single Lot, Street Asphalt, Street Lighting, Street Paved
Story 2
Sewer In, Connected and Paid
Read Less Info
Want to know what your home might be worth? Contact us for a FREE valuation!

Our team is ready to help you sell your home for the highest possible price ASAP
GET MORE INFORMATION

Lic# 01770909 | 01834114






