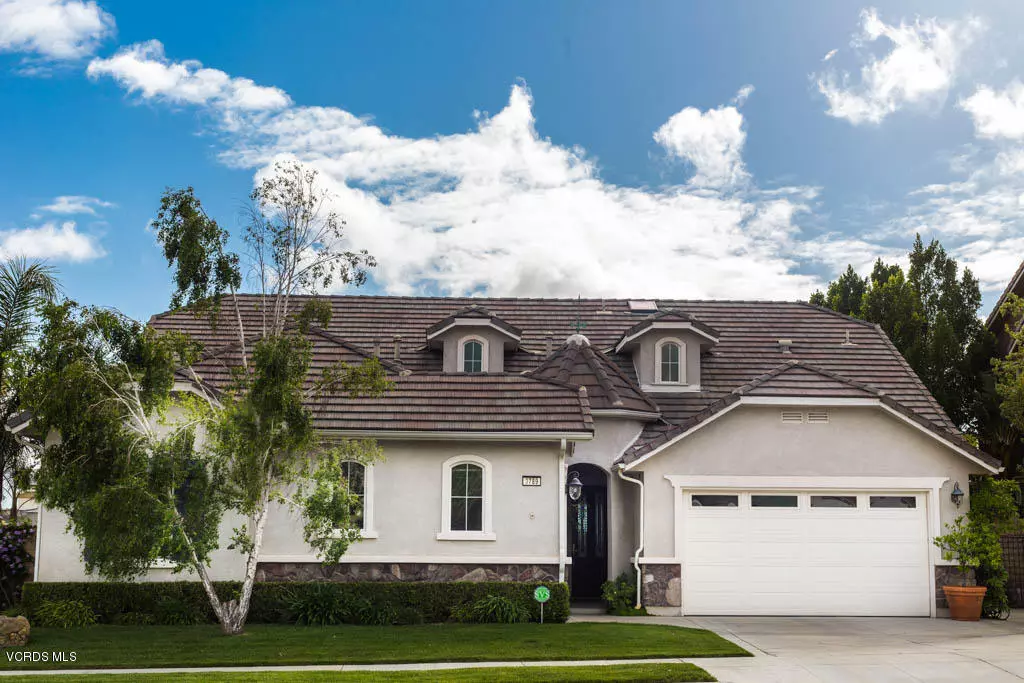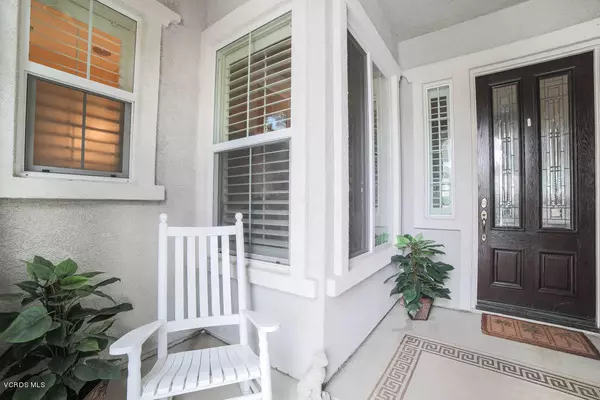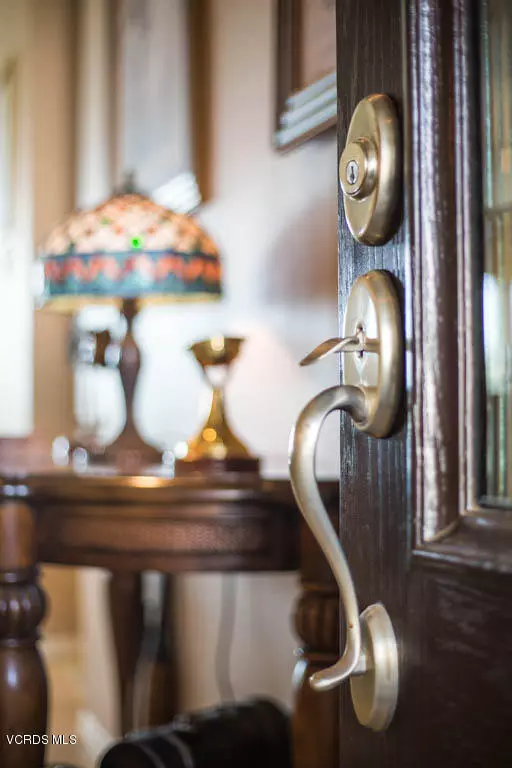$846,500
$849,999
0.4%For more information regarding the value of a property, please contact us for a free consultation.
4 Beds
3 Baths
2,955 SqFt
SOLD DATE : 10/23/2017
Key Details
Sold Price $846,500
Property Type Single Family Home
Listing Status Sold
Purchase Type For Sale
Square Footage 2,955 sqft
Price per Sqft $286
Subdivision The Crest @ Wildhorse Canyon-477
MLS Listing ID 217002627
Sold Date 10/23/17
Style Other
Bedrooms 4
Full Baths 3
HOA Fees $279/mo
Year Built 2004
Lot Size 9,363 Sqft
Property Description
Enjoy coming home to this peaceful community of Wild Horse Canyon surrounded by hiking and walking trails with a nearby golf course. Step into this spacious home with wonderful views located on a premium lot, this plan 1 model is rarely on the market which features: leaded glass front door, vaulted ceilings, dual pane windows with custom wood shutters, remote control skylights, gas fireplace with just under 3,000 sq,ft, you will find 4 over sized bedrooms with 3 full bathrooms. Enjoy THE DOWNSTAIRS MASTER SUITE WITH VIEWS with an adjoining master bathroom with dual vanity over sized soaking tub with a separate stall shower along with two walk in closets. Extra large formal dining room, kitchen with granite counters large center island with room for eating,stainless steel appliance along with an additional nook area, recessed lighting throughout, (2) more downstairs plus a full bathroom (2) more downstairs plus a full bathroom which gives you a single story feel. Enjoy your upstairs bonus room great for play, hobby or den along with a full bedroom and bath. Step into the entertainers private backyard with a three tier patio cover enjoy the lush landscaping with a built in BBQ and large eating bar, relax around the fire pit with plenty of seating and enjoying the wonderful views of the valley, this home also features an indoor laundry room, dual A/C (3) car garage on a cul-de-sac & much more.
Location
State CA
County Ventura
Interior
Interior Features High Ceilings (9 Ft+), Open Floor Plan, Recessed Lighting, Granite Counters, Formal Dining Room, Kitchen Island, Walk-In Closet(s)
Heating Central Furnace, Natural Gas
Cooling Ceiling Fan(s), Central A/C, Dual
Flooring Carpet, Stone, Other
Fireplaces Type Other, Great Room, Gas
Laundry Laundry Area
Exterior
Garage Attached
Garage Spaces 3.0
Utilities Available Cable Connected
View Y/N Yes
View Any View, City Lights View, Mountain View
Building
Lot Description Curbs, Fenced Yard, Front Yard, Lawn, Lot Shape-Irregular, Street Lighting, Street Paved, Cul-De-Sac
Story 2
Sewer In Street
Read Less Info
Want to know what your home might be worth? Contact us for a FREE valuation!

Our team is ready to help you sell your home for the highest possible price ASAP
GET MORE INFORMATION

Lic# 01770909 | 01834114






