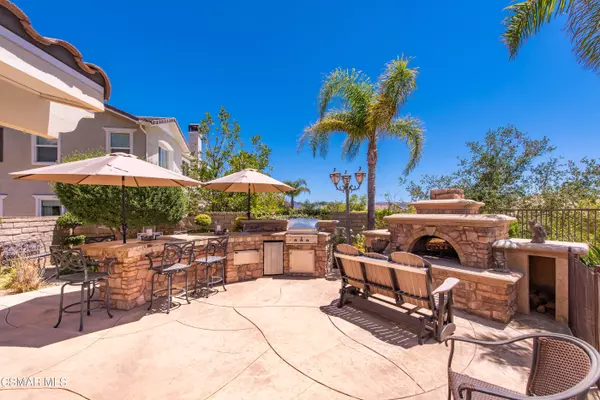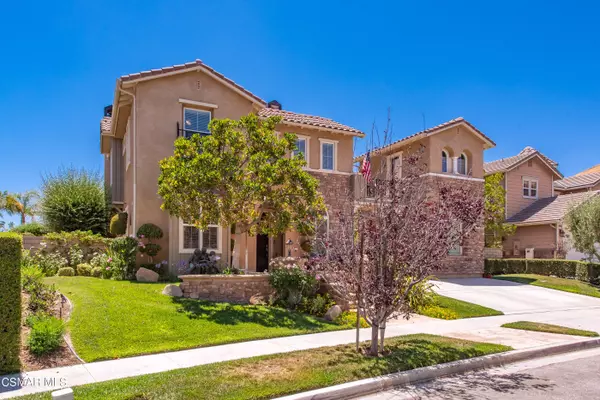$1,300,000
$1,325,000
1.9%For more information regarding the value of a property, please contact us for a free consultation.
5 Beds
5 Baths
3,460 SqFt
SOLD DATE : 09/16/2022
Key Details
Sold Price $1,300,000
Property Type Single Family Home
Listing Status Sold
Purchase Type For Sale
Square Footage 3,460 sqft
Price per Sqft $375
Subdivision The Crest @ Wildhorse Canyon-477
MLS Listing ID 222003066
Sold Date 09/16/22
Bedrooms 5
Full Baths 4
Half Baths 1
HOA Fees $249/mo
Originating Board Conejo Simi Moorpark Association of REALTORS®
Year Built 2004
Lot Size 9,687 Sqft
Property Description
Exquisitely appointed 4/5 Bedroom, 4 1/2 bath home with approx. 3,460 sq ft, plus 3-car garage, in home gym, bonus room, office and spa/''spool'' too! Gourmet Kitchen boasts granite counters, huge center island, double oven, walk-in pantry, breakfast area, tile floors and is open to the spacious family room. In addition, there is a formal dining area, living room, downstairs bedroom w/private bath, plus additional powder room. Upstairs features exquisite primary suite w/high ceilings, sitting area, fireplace, dual walk-in closets, ensuite bathroom with jetted tub, stall shower w/glass enclosure, 2 separate vanities plus make-up station, built-in cabinetry, all appointed with stone, granite and tile.
The entertainer's rear yard of this home is gorgeous! There is a huge covered patio, outdoor kitchen, putting green and a 25-person spa/'spool' (different heating systems set up for whichever you choose). This home truly has it all, and additionally features crown molding throughout (including the bathrooms), 3 separate air conditioning systems, bonus room walkway to private suite or currently used as gym and has its own a/c unit. There is also a large upstairs laundry room, with deep sink, stone countertops and ample storage and cabinetry. Home is impeccably maintained and is truly move-in ready.
https://my.matterport.com/show/?m=kMp9YhGBzqz&mls=1
Location
State CA
County Ventura
Interior
Interior Features Crown Moldings, High Ceilings (9 Ft+), Turnkey, Granite Counters, Pantry, Formal Dining Room, Walk-In Closet(s)
Heating Central Furnace, Natural Gas
Cooling Central A/C, Dual, Other
Flooring Carpet, Ceramic Tile, Hardwood
Fireplaces Type Other, Family Room, Living Room, Gas Starter
Laundry Individual Room, Upper Level
Exterior
Garage Spaces 3.0
View Y/N Yes
View Mountain View
Building
Story 2
Sewer In, Connected and Paid
Read Less Info
Want to know what your home might be worth? Contact us for a FREE valuation!

Our team is ready to help you sell your home for the highest possible price ASAP
GET MORE INFORMATION

Lic# 01770909 | 01834114






