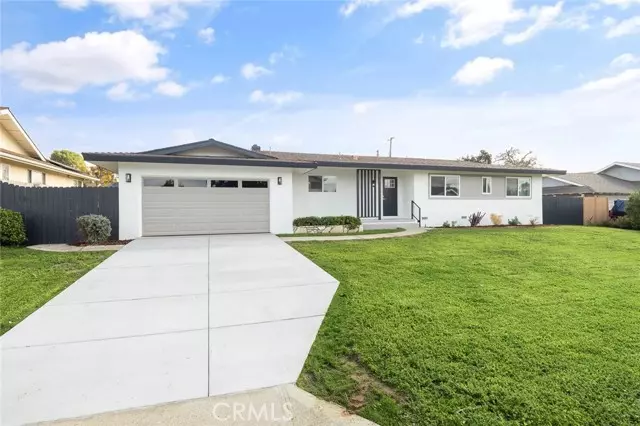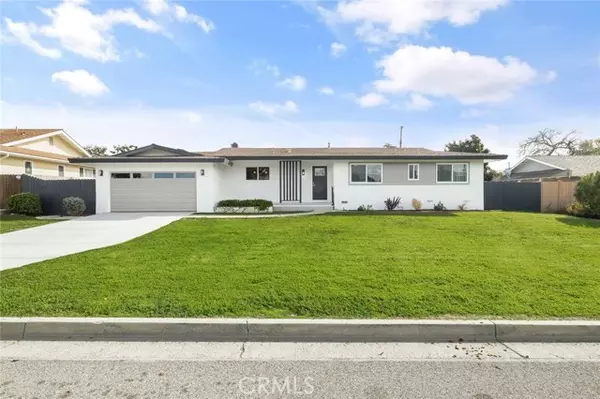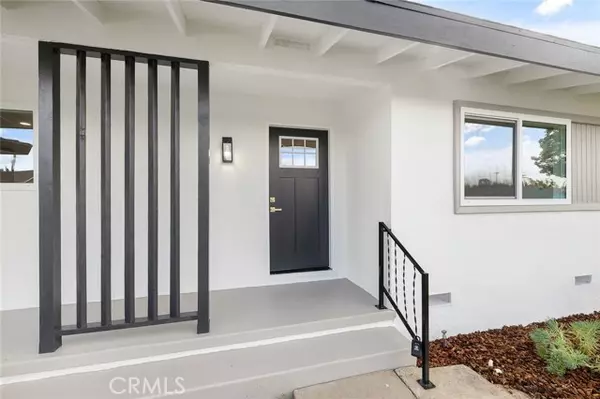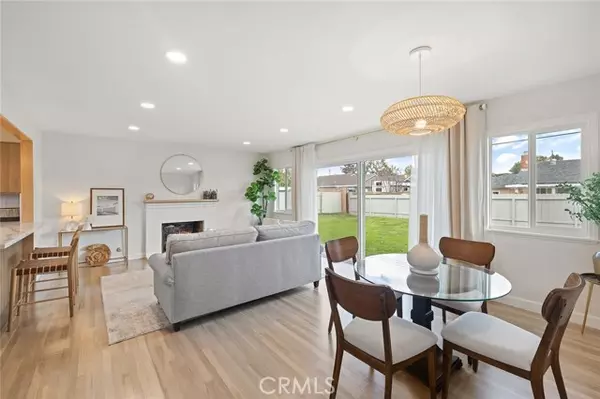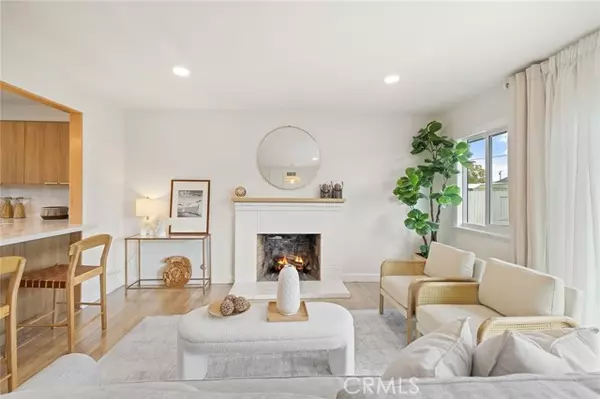$1,085,000
$1,100,000
1.4%For more information regarding the value of a property, please contact us for a free consultation.
4 Beds
2 Baths
1,409 SqFt
SOLD DATE : 02/26/2024
Key Details
Sold Price $1,085,000
Property Type Single Family Home
Listing Status Sold
Purchase Type For Sale
Square Footage 1,409 sqft
Price per Sqft $770
MLS Listing ID PW-24025369
Sold Date 02/26/24
Style Modern,Ranch
Bedrooms 4
Full Baths 1
Three Quarter Bath 1
Year Built 1959
Lot Size 10,001 Sqft
Property Description
Come and fall in love with this fully remodeled, professionally designed, Modern Ranch style home, located in the highly sought after Rolling Hills neighborhood! Known for being a wonderful, family-friendly and tranquil community. This home sits in a quiet cul-de-sac with a wide street and gorgeous trees. Featuring 4 bedrooms and 2 bathrooms, 1409 sq ft and a large lot, at 10,000 sq ft! It's a true Gem! Boasting of New Concrete Driveway, Brand New Dual-pane Windows, New Sliding door, New Light fixtures, New Water Heater, Remodeled Designer Kitchen and Fully Remodeled Bathrooms. Featuring a Grand Kitchen with high quality, modern Designer Cabinets, sprawling Quartz countertops, brand new Stainless Steel appliances, elegant Ceramic tile backsplash, accented with gold hardware and fixtures. Hallway bathroom features New wood finish Vanity, New Bathtub and elegant wall to wall tile. The Living Room is extra special, decked with a Board and Batten Backer wall and a classic brick fireplace. Beautifully refinished stained Oakwood floors bring out the home's warmth and elegance. The Dining Room is open to the Living room and Kitchen, this Open Floor Plan provides a smooth transition from room to room. Relax and unwind in the Master Bedroom Suite, complete with an Ensuite Bathroom and Walk-in closet. The Master Bathroom is a statement of its own, boasting of wall to wall tile, brand new walk-in shower, vanity and Barn door. All the bedrooms are sizable and well appointed. The backyard is immense, with the flat land and so much space, add a room, a pool or build an ADU. The possibilties are endless! Have the convenience of an Attached 2 Car Garage with a wide Driveway providing plenty of parking. Close to schools, shops, restaurants, amazing parks and hiking trails. Truly TURN-KEY and MOVE-IN READY! Don't miss the chance to make this your FOREVER HOME! Welcome to 2810 Hemlock Place and Welcome Home!
Location
State CA
County Orange
Interior
Interior Features Block Walls, Ceiling Fan(s), Open Floorplan, Recessed Lighting, Quartz Counters, Remodeled Kitchen, Self-Closing Cabinet Doors, Self-Closing Drawers
Heating Central
Cooling Central Air
Flooring Tile, Wood
Fireplaces Type Living Room
Laundry Gas Dryer Hookup, In Garage, Washer Hookup
Exterior
Parking Features Concrete, Direct Garage Access, Driveway
Garage Spaces 2.0
Pool None
Community Features Sidewalks, Street Lights, Suburban
Utilities Available Sewer Connected, Water Connected, Electricity Connected, Natural Gas Connected
View Y/N Yes
Building
Lot Description Cul-De-Sac, Front Yard, Lawn, Back Yard
Sewer Public Sewer
Read Less Info
Want to know what your home might be worth? Contact us for a FREE valuation!

Our team is ready to help you sell your home for the highest possible price ASAP
GET MORE INFORMATION

Lic# 01770909 | 01834114

