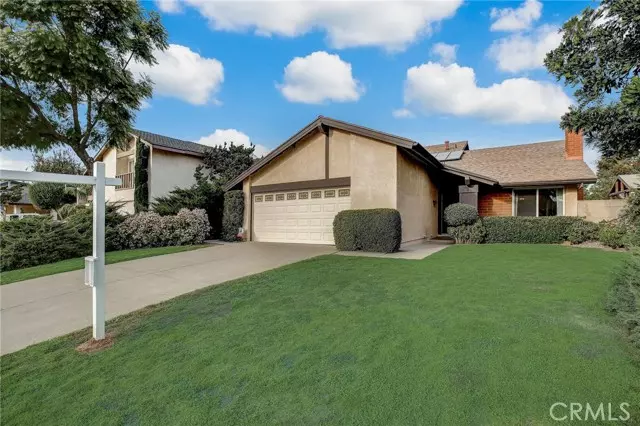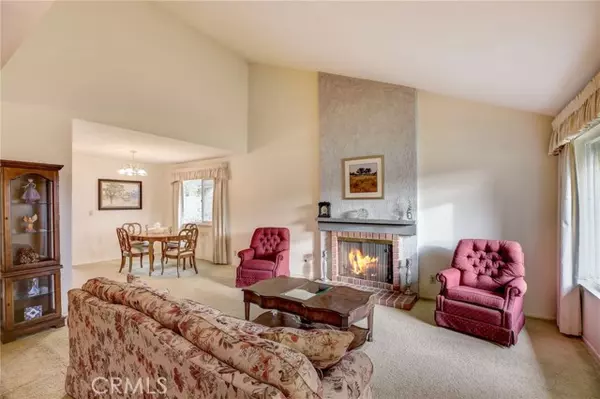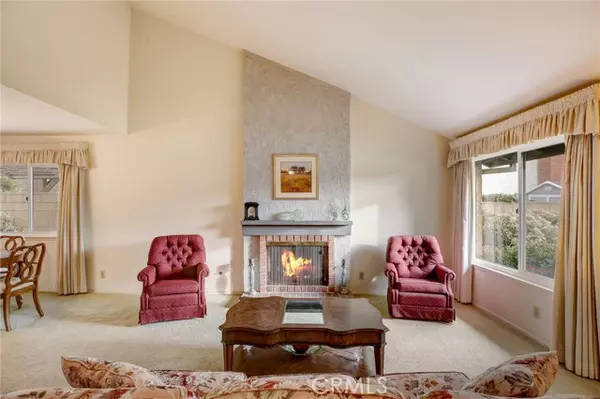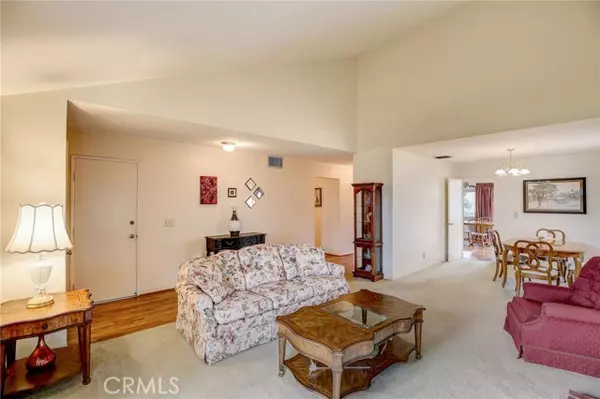$1,130,000
$1,200,000
5.8%For more information regarding the value of a property, please contact us for a free consultation.
4 Beds
2 Baths
2,075 SqFt
SOLD DATE : 03/07/2024
Key Details
Sold Price $1,130,000
Property Type Single Family Home
Listing Status Sold
Purchase Type For Sale
Square Footage 2,075 sqft
Price per Sqft $544
MLS Listing ID OC-24023782
Sold Date 03/07/24
Bedrooms 4
Full Baths 2
Year Built 1972
Lot Size 8,280 Sqft
Property Description
This North Orange County home has panoramic VIEWS of the adjacent park and mountains. The living room boasts a brick gas and wood burning fireplace, high ceilings and with a separate dining area are perfect for entertaining. The kitchen features Corian countertops, an electric range, single oven, refrigerator, dishwasher, microwave and disposal. The large windows allow an abundance of natural light to illuminate the open floor plan throughout and gorgeous views of Craig Regional Park. Adjacent is a kitchenette area and family room. The spacious Primary ensuite has closet doors, single sink vanity and walk-in shower. The secondary bedrooms are generously sized with carpet, closets and additional storage. The full bathroom single sink vanity, shower in tub, linen closets, coat closet and pantry complete the downstairs. Up the stairs is a custom leaded glass window, a huge bonus room with carpet, ceiling fans, a closet with standard door access to attic storage space, and a wall of windows that frame the gorgeous park VIEWS and beyond. Relax in the open backyard, grass area and paver side yard. Down the steps to a private gate out to Craig Regional Park pathways, creeks, fishing lake, play areas, picnic spots and more. A two-car garage with direct access, storage, washer and dryer. Newer HVAC system, air conditioner, heating and all duct work. Dual pane windows, Smart thermostat, blown-in-wall and attic insulation. Nearby Brea Mall, shops, restaurants, award winning schools, easy access to the 57, 91, 5 and 55 freeways.
Location
State CA
County Orange
Interior
Interior Features Ceiling Fan(s), Copper Plumbing Full, Corian Counters, High Ceilings, Open Floorplan, Pantry, Partially Furnished, Recessed Lighting, Storage, Kitchen Open to Family Room, Remodeled Kitchen
Heating Central, Forced Air
Cooling Central Air, Electric
Flooring Vinyl, Carpet, Laminate
Fireplaces Type Gas, Living Room, Masonry, Raised Hearth
Laundry Dryer Included, Electric Dryer Hookup, Gas & Electric Dryer Hookup, Gas Dryer Hookup, In Garage, Washer Hookup, Washer Included
Exterior
Exterior Feature Rain Gutters
Parking Features Driveway
Garage Spaces 2.0
Pool None
Community Features Biking, Curbs, Fishing, Foothills, Golf, Gutters, Hiking, Horse Trails, Lake, Park, Sidewalks, Storm Drains, Street Lights, Suburban
Utilities Available Electricity Available, Electricity Connected
View Y/N Yes
View Panoramic, Park/Greenbelt, Trees/Woods
Building
Lot Description Sprinklers, Front Yard, Lawn, Level with Street, Near Public Transit, Park Nearby, Sloped Down, Sprinkler System, Yard, Back Yard
Sewer Public Sewer
Schools
Elementary Schools Rolling Hills
Middle Schools Ladera Vista
High Schools Fullerton
Read Less Info
Want to know what your home might be worth? Contact us for a FREE valuation!

Our team is ready to help you sell your home for the highest possible price ASAP
GET MORE INFORMATION

Lic# 01770909 | 01834114






