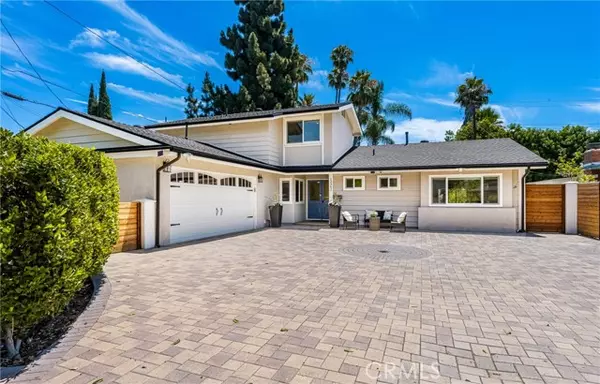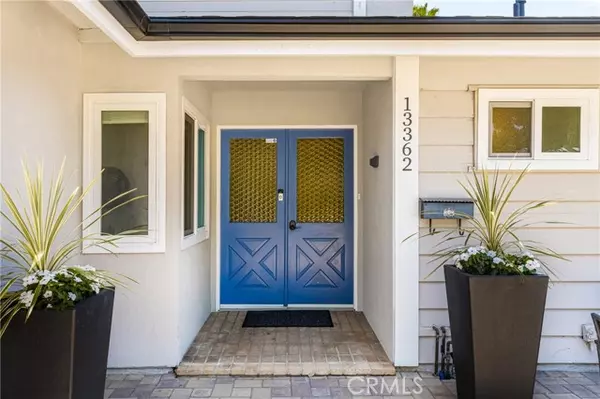$1,312,500
$1,325,000
0.9%For more information regarding the value of a property, please contact us for a free consultation.
4 Beds
3 Baths
2,028 SqFt
SOLD DATE : 09/11/2023
Key Details
Sold Price $1,312,500
Property Type Single Family Home
Listing Status Sold
Purchase Type For Sale
Square Footage 2,028 sqft
Price per Sqft $647
MLS Listing ID PW-23127692
Sold Date 09/11/23
Bedrooms 4
Full Baths 2
Three Quarter Bath 1
Year Built 1964
Lot Size 8,572 Sqft
Property Description
Welcome to 13362 Epping Way in Tustin! This charming find is nestled at the end of a quiet cul-de-sac and offers a perfect blend of comfort, designer features, and convenience. This home lives like a single-story, with the second floor bedroom and bathroom. Step inside the main level and be greeted by a bright living room with lovely backyard views. The cozy fireplace and reclaimed wood accents add a touch of character to the space, and there's plenty of space to entertain. The remodeled kitchen boasts stainless steel appliances, stylish shaker-style cabinetry, and expansive quartz counters with a breakfast bar, perfect for casual meals and hosting guests. Adjacent to the kitchen, a flexible area serves as both a dining space and an entertainment hub. On the main floor, you'll find three generous bedrooms and two remodeled bathrooms. Recent upgrades include touch up painting, recessed lighting, wood flooring, updated switches, and stylish fixtures, which enhance the already impressive features of this home. Relax in the entertainer's backyard with a spacious loggia, above-ground spa, low-maintenance artificial grass yard and expansive patios. There's even a side yard with a variety of fruit trees and a cozy resting spot. Located in the heart of Tustin, this home offers easy access to shopping, dining, and entertainment. Top-rated schools and major freeways are also nearby, ensuring a convenient and comfortable lifestyle. Don't miss out on the chance to make this beautiful home yours today!
Location
State CA
County Orange
Interior
Interior Features In-Law Floorplan, Recessed Lighting, Built-In Trash/Recycling, Kitchen Island, Quartz Counters, Remodeled Kitchen
Heating Central
Cooling Central Air
Fireplaces Type Family Room
Laundry In Garage
Exterior
Garage Driveway
Garage Spaces 2.0
Pool None
Community Features Suburban
Utilities Available Sewer Connected, Water Connected, Natural Gas Connected
View Y/N No
View None
Building
Lot Description Back Yard
Sewer Public Sewer
Schools
Elementary Schools Red Hill
High Schools Tustin
Read Less Info
Want to know what your home might be worth? Contact us for a FREE valuation!

Our team is ready to help you sell your home for the highest possible price ASAP
GET MORE INFORMATION

Lic# 01770909 | 01834114






