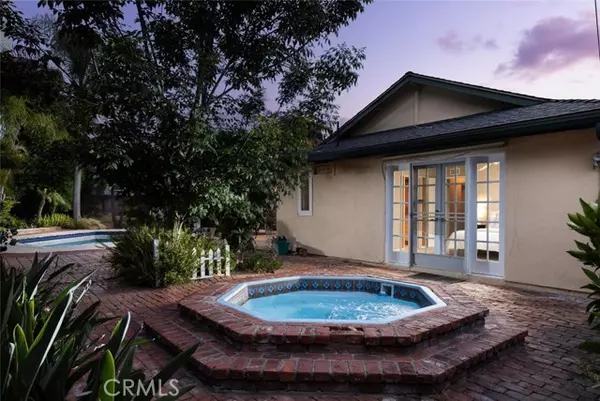$1,598,000
$1,598,000
For more information regarding the value of a property, please contact us for a free consultation.
3 Beds
2 Baths
2,296 SqFt
SOLD DATE : 07/16/2024
Key Details
Sold Price $1,598,000
Property Type Single Family Home
Listing Status Sold
Purchase Type For Sale
Square Footage 2,296 sqft
Price per Sqft $695
MLS Listing ID PW-24116219
Sold Date 07/16/24
Bedrooms 3
Full Baths 2
Year Built 1960
Lot Size 10,815 Sqft
Property Description
SINGLE LEVEL RANCH STYLE HOME * POOL & SPA * BONUS ROOM * GREAT LOCATION... Nestled in the highly desirable neighborhood of North Tustin, this charming single-level ranch-style home offers a blend of comfort and convenience. Boasting 3 spacious bedrooms and an additional versatile bonus room, this home is designed to accommodate a variety of lifestyles. The inviting family room features a cozy fireplace with an elegant mantle, perfect for chilly evenings, and sliding glass doors that seamlessly connect to the serene backyard. The formal living room also provides direct access to the backyard through its own set of sliding doors, creating a harmonious flow between indoor and outdoor living spaces. The heart of the home, the large open kitchen, is a delight with its double oven, convenient office nook, and open pass through to the dining area, ideal for casual meals and entertaining. The well-appointed indoor laundry room, complete with a sink adds convenience steps inside the home. The attached two-car garage provides ample storage, while the bonus room behind the garage offers endless possibilities as a workshop, separate office, or workout area. Sustainability is a key feature of this home, with solar panels on the roof contributing to energy efficiency. The backyard is a private oasis, featuring a sparkling pool and a secluded spa, surrounded by lush greenery and mature trees that ensure privacy and tranquility. This North Tustin gem combines modern amenities with classic charm, making it the perfect place to call home.
Location
State CA
County Orange
Interior
Heating Central
Cooling Central Air
Flooring Carpet, Tile
Fireplaces Type Living Room
Laundry Inside
Exterior
Garage Driveway
Garage Spaces 2.0
Pool Private
Community Features Curbs
View Y/N Yes
Building
Lot Description Back Yard
Sewer Public Sewer
Schools
Elementary Schools Red Hill
Middle Schools Hewes
High Schools Foothill
Read Less Info
Want to know what your home might be worth? Contact us for a FREE valuation!

Our team is ready to help you sell your home for the highest possible price ASAP
GET MORE INFORMATION

Lic# 01770909 | 01834114






