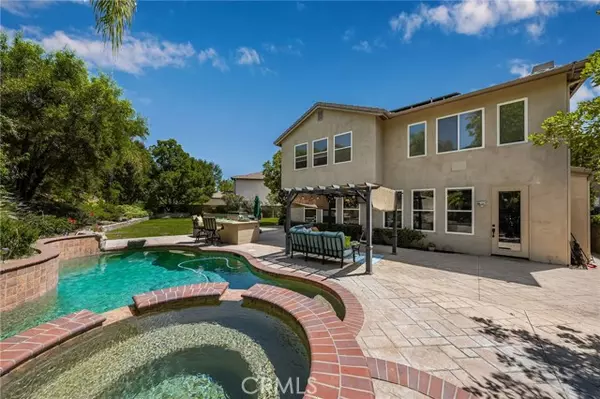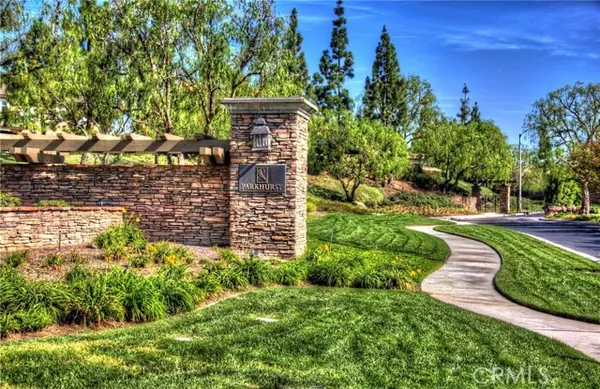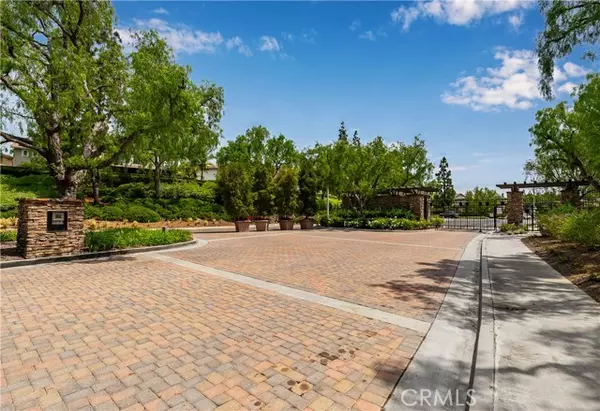$2,510,000
$2,500,000
0.4%For more information regarding the value of a property, please contact us for a free consultation.
4 Beds
4 Baths
3,765 SqFt
SOLD DATE : 09/05/2024
Key Details
Sold Price $2,510,000
Property Type Single Family Home
Listing Status Sold
Purchase Type For Sale
Square Footage 3,765 sqft
Price per Sqft $666
Subdivision Parkhurst Gallery
MLS Listing ID PW-24153618
Sold Date 09/05/24
Bedrooms 4
Full Baths 3
Half Baths 1
HOA Fees $275/mo
Year Built 1999
Lot Size 0.306 Acres
Property Description
Welcome to Parkhurst, where resort-style modern luxury living meets one of Fullerton's most iconic neighborhoods. This stunning Gallery Plan 3 home, featuring 4 bedrooms, 3.5 baths plus an office. Seamlessly blends elegance and design with functional accommodations, crafted for the ultimate lifestyle. Nestled on a prime lot in a quiet location, this residence greets you with the spaciousness and brightness of vaulted ceilings that fill the home with natural light. The beautiful layout flows from the formal entry into a huge living room and separate dining room, perfect for hosting gatherings. The kitchen, a dream for entertainers and culinary enthusiasts alike, is equipped with all stainless steel appliances, designer cabinetry, and the finest fixtures and finishes. The recently remodeled kitchen features custom cabinets, quartz counters, and tile flooring, creating an inviting space that opens to the family room and outdoor entertainment area. The upper level boasts 4 spacious bedrooms, including a luxurious master bedroom with a walk in shower, tub and custom built walk-in closet. Outside, you'll find a dream oasis on a sprawling 13,317 sqft lot, complete with a pool and spa, rock slide, firepit, and BBQ area, making it an entertainer's paradise. All bathrooms have been remodeled to reflect modern elegance. Additional amazing features of this lovely home include solar panels, a water softener, and a whole-house fan, enhancing the home's efficiency and comfort. The office can be easily converted into a fifth bedroom and bath, adding flexibility to the home's layout. Neighborhood amenities include a clubhouse, three pools, two spas, two playgrounds, tennis courts, basketball courts, and a putting green. Situated in a prime location known for its dining, shopping, and recreational options, this property offers a lifestyle of convenience and luxury and belongs to the blue ribbon Placentia-Yorba Linda School District. Hurry, this opportunity won't last long!
Location
State CA
County Orange
Interior
Interior Features Cathedral Ceiling(s), Ceiling Fan(s), Copper Plumbing Full, High Ceilings, Open Floorplan, Pantry, Recessed Lighting, Kitchen Island, Kitchen Open to Family Room, Quartz Counters, Remodeled Kitchen, Walk-In Pantry
Heating Central
Cooling Central Air
Flooring Carpet, Laminate, Tile
Fireplaces Type Family Room
Laundry Inside
Exterior
Parking Features Direct Garage Access, Driveway
Garage Spaces 3.0
Pool Private, Community, Heated, In Ground
Community Features Biking, Curbs, Golf, Gutters, Sidewalks, Street Lights
View Y/N No
View None
Building
Lot Description Sprinklers, Front Yard, Lot 10000-19999 Sqft, Park Nearby, Sprinkler System, Sprinklers In Front, Sprinklers In Rear
Sewer Public Sewer
Schools
Elementary Schools Golden
Middle Schools Tuffree
High Schools Eldorado
Read Less Info
Want to know what your home might be worth? Contact us for a FREE valuation!

Our team is ready to help you sell your home for the highest possible price ASAP
GET MORE INFORMATION

Lic# 01770909 | 01834114






