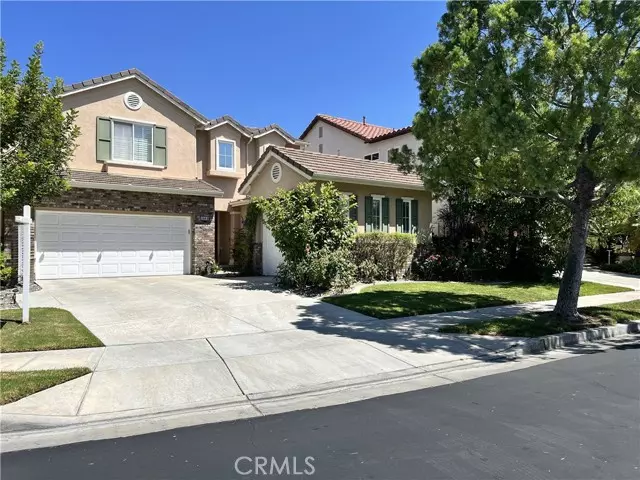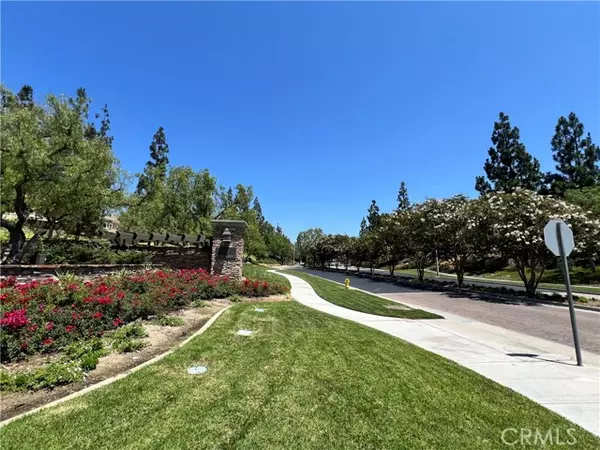$1,850,000
$1,885,000
1.9%For more information regarding the value of a property, please contact us for a free consultation.
4 Beds
3 Baths
2,901 SqFt
SOLD DATE : 09/06/2024
Key Details
Sold Price $1,850,000
Property Type Single Family Home
Listing Status Sold
Purchase Type For Sale
Square Footage 2,901 sqft
Price per Sqft $637
Subdivision Parkhurst Collection
MLS Listing ID WS-24162212
Sold Date 09/06/24
Bedrooms 4
Full Baths 3
HOA Fees $290/mo
Year Built 2001
Lot Size 5,724 Sqft
Property Description
This prestigious Parkhurst community welcomes you to your next family friendly home. As you drive through the gated tree lined streets, you will notice the clean well-maintained roads, quiet and resort like surroundings. The 4 bedrooms, 3 baths house is situated in a cul-de-sac prime location, manicured front lawn, great curb appeal and beautiful stone paved walkway to main entrance. As you enter the laminated wood foyer, you will be greeted by airy, bright, high vaulted ceilings and wood shutters on windows throughout. On the ground floor, you will find 1 bedroom and 1 full bath; good sized living and dining rooms; well equipped kitchen with extra-large island, lots of cabinets, granite countertops and walk in pantry. fireplace in family room; Indoor laundry and a bonus area that could be 5th bedroom with no closet or media/game/gym room. This room was converted from 3rd car garage with own separate entrance. The upper floor has a loft area and hallway to 3 bedrooms including the master room. 2 great sized bedrooms share a jack & jill bathroom. The huge master room comes with his and hers walk in closets. Enjoy gatherings on your backyard with covered patio and built in BBQ. The HOA provides amazing amenities such as club house, BBQ/picnic area, multiple pools, spas, playgrounds, multi-use sports court, tennis courts & walking trails. Everything you need is here! Close to freeways, shopping and award winning schools.
Location
State CA
County Orange
Interior
Interior Features Ceiling Fan(s), Copper Plumbing Full, Granite Counters, High Ceilings, Pantry, Recessed Lighting, Kitchen Island, Kitchen Open to Family Room, Walk-In Pantry
Heating Central, Fireplace(s)
Cooling Central Air
Flooring Carpet, Wood
Fireplaces Type Family Room
Laundry Individual Room
Exterior
Parking Features Driveway
Garage Spaces 2.0
Pool Community
Community Features Curbs, Gutters, Sidewalks, Street Lights
View Y/N No
View None
Building
Lot Description Sprinklers, Cul-De-Sac, Front Yard, Sprinkler System, Back Yard
Sewer Public Sewer
Schools
Elementary Schools Golden
Middle Schools Tuffree
High Schools Eldorado
Read Less Info
Want to know what your home might be worth? Contact us for a FREE valuation!

Our team is ready to help you sell your home for the highest possible price ASAP
GET MORE INFORMATION

Lic# 01770909 | 01834114


