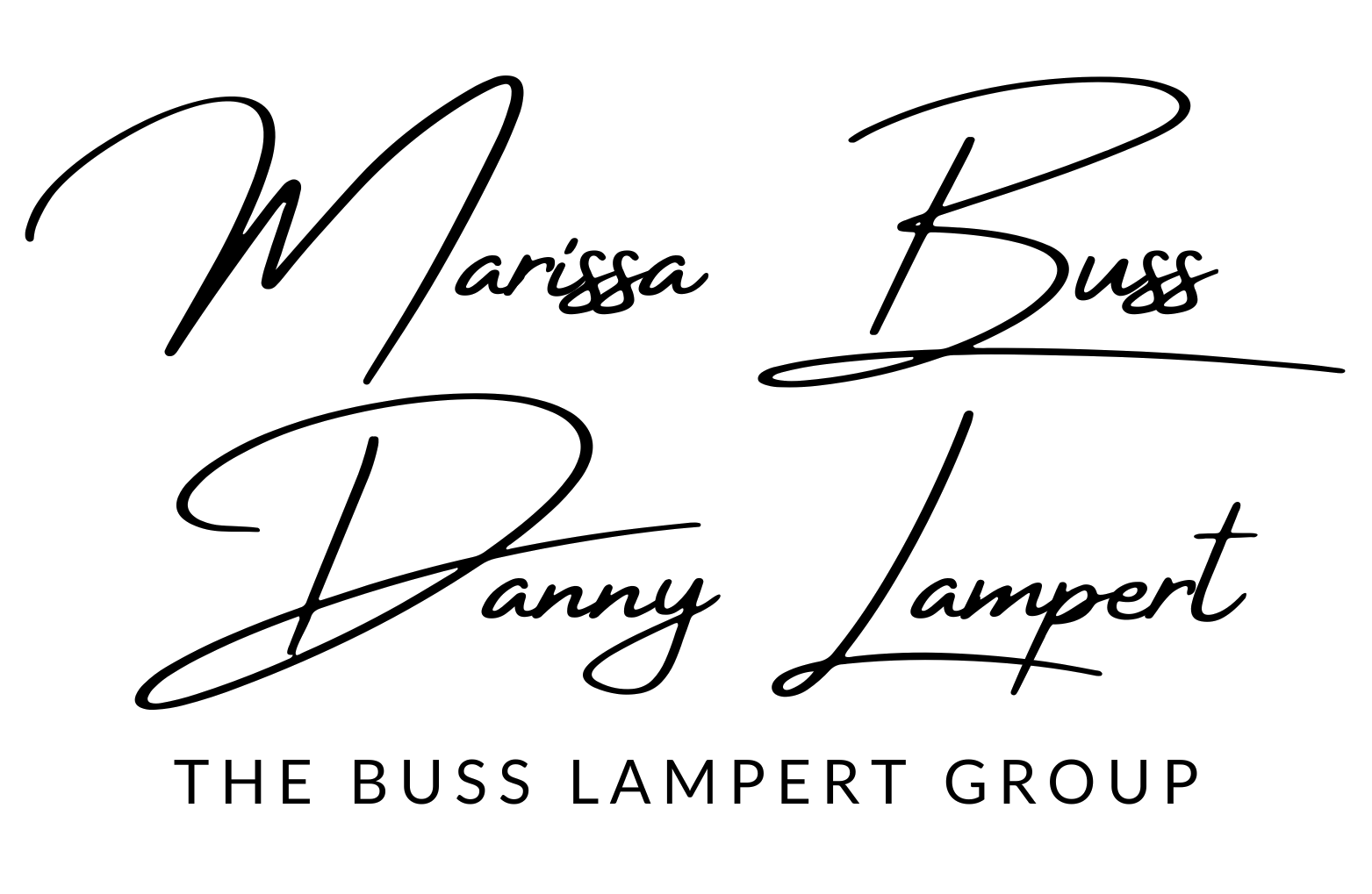

527 East Central Avenue Pending Save Request In-Person Tour Request Virtual Tour
Hemet,CA 92543
Key Details
Property Type Single Family Home
Sub Type Single Family Residence
Listing Status Pending
Purchase Type For Sale
Square Footage 1,682 sqft
Price per Sqft $204
MLS Listing ID SW-24253238
Style Bungalow
Bedrooms 3
Full Baths 1
Three Quarter Bath 1
Year Built 1916
Lot Size 9,148 Sqft
Property Sub-Type Single Family Residence
Property Description
Welcome to a rare opportunity in the heart of Hemet--an enchanting 1916 bungalow set on a generous 18,296+ SQFT combined lot (includes bonus parcel: APN 446-091-004). Zoned R-3 and rich with character, this property offers the ideal blend of historic charm, space to grow, and endless potential to create the forever home of your dreams. From the moment you arrive, the timeless details will captivate you--low-pitched rooflines, classic front porch columns, wide wood casings, solid wood interior doors, and built-in cabinetry. Inside, the home features 3 bedrooms, 1 3/4 baths, and beautiful laminate wood flooring paired with original lathe-and-plaster walls, preserving its warm, vintage character. Step outside to discover the expansive lot--fully fenced and filled with possibilities. A detached garage, multiple storage sheds, and ample space for RV or boat parking provide practical benefits, while the oversized lot invites visions of lush gardens, a pool, or even an Accessory Dwelling Unit (ADU) for multigenerational living or guest quarters. The location is unbeatable--just 0.6 miles from Downtown Hemet and minutes to local shopping, dining, and entertainment. With nearby access to Mt. San Jacinto College and regional attractions, this home is nestled in a vibrant and evolving neighborhood. Whether you're looking to lovingly restore a piece of history or build a future that grows with your family, this is more than just a home--it's an opportunity to create a legacy. Don't miss your chance to shape something truly special. Schedule your private tour today and start imagining the next chapter.
Location
State CA
County Riverside
Zoning R3
Rooms
Basement Unfinished
Interior
Interior Features Formica Counters
Heating None
Cooling Wall/Window Unit(s)
Flooring Laminate,Tile
Fireplaces Type None
Laundry Gas Dryer Hookup,Inside,Washer Hookup
Exterior
Parking Features Driveway
Pool None
Community Features Sidewalks,Street Lights
Utilities Available Sewer Available,Water Available,Electricity Available,Natural Gas Available
View None
Building
Lot Description Level,Level with Street,Lot 10000-19999 Sqft
Sewer Public Sewer