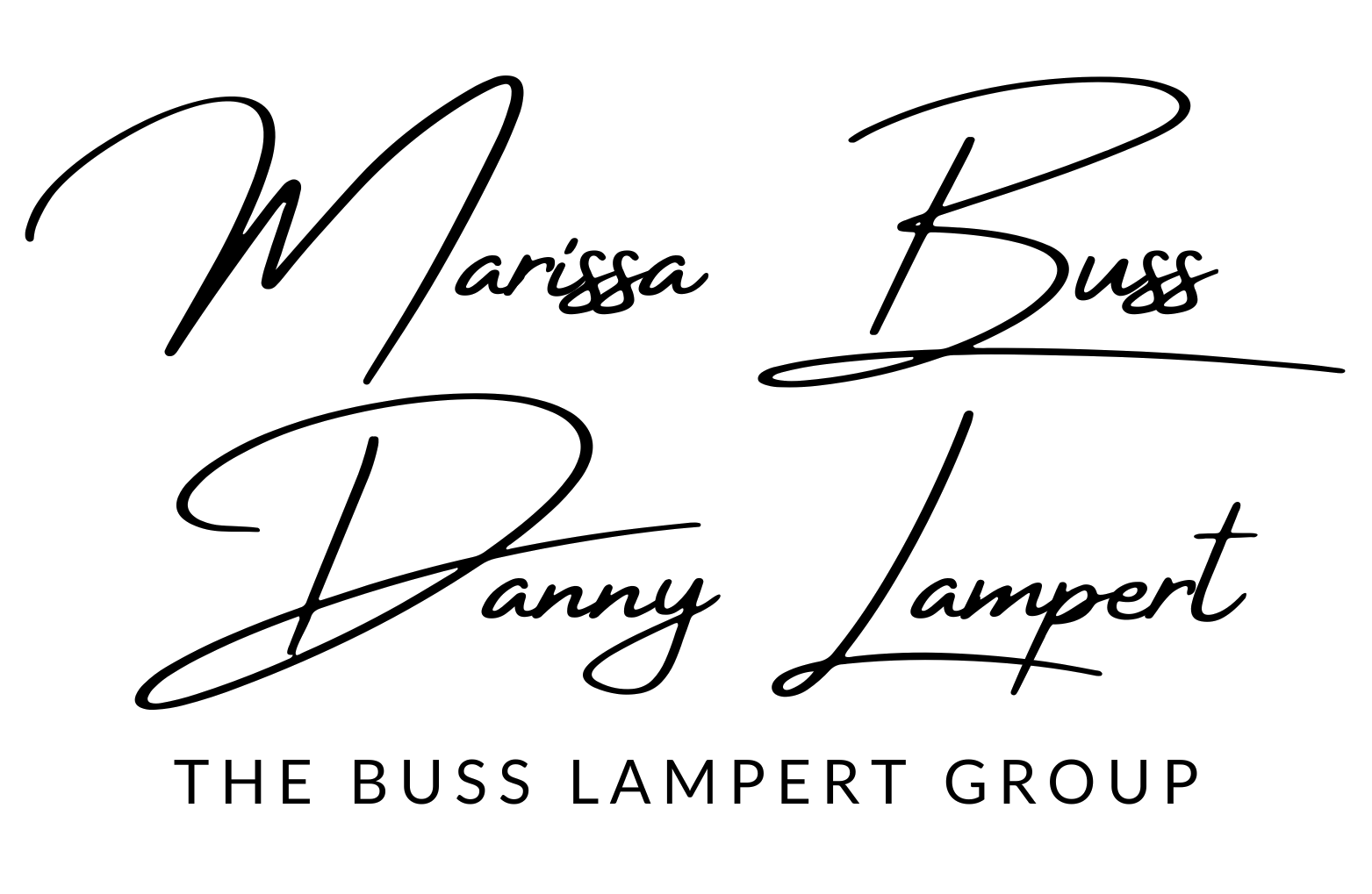

5555 Cheyenne Court Pending Save Request In-Person Tour Request Virtual Tour
Rancho Cucamonga,CA 91739
Key Details
Property Type Single Family Home
Sub Type Single Family Residence
Listing Status Pending
Purchase Type For Sale
Square Footage 2,003 sqft
Price per Sqft $546
MLS Listing ID CV-25059351
Bedrooms 3
Full Baths 2
Year Built 1996
Lot Size 0.250 Acres
Property Sub-Type Single Family Residence
Property Description
This beautifully maintained single-story home features a spacious 3-car garage and convenient RV parking. The freshly painted exterior makes a stunning first impression, and the leaded glass door entry welcomes you into over 2,000 square feet of elegant living space. A versatile fourth room, with double doors, offers the ideal setting for a 4th bedroom, office, or library, giving you the flexibility to create the perfect space for your needs. Inside, you'll find a formal living room and dining area with soaring 10-foot ceilings that add an air of grandeur. The home is meticulously designed with Berber carpet, laminate flooring, crown molding, and 6-inch baseboards, creating a cohesive and sophisticated atmosphere throughout. The open-concept kitchen is the heart of the home, featuring a center island with quartz countertops and a beautiful mosaic tile backsplash. It's equipped with modern white cabinetry, a powerful range hood, and premium stainless steel appliances, including a Thermador 5-burner cooktop, Bosch microwave, oven, and dishwasher. Pendant lighting above the island adds a touch of contemporary style. The kitchen flows seamlessly into the family room, complete with a cozy gas fireplace, making it ideal for both daily living and entertaining. Double doors lead to the spacious primary bedroom, which boasts a ceiling fan and high ceilings with a backyard view. The primary bath offers dual sinks, a soaking tub, a separate walk-in shower, and finishes that create a spa-like retreat. The two additional generously sized bedrooms are thoughtfully designed with ceiling fans and crown molding, adding both comfort and style. The home also features an indoor laundry room with built-in cabinets for extra storage. Step outside to the peaceful backyard, where you can relax and unwind by the sparkling swimming pool and spa with a pebble-tech bottom, the space is complemented by an Alumawood patio cover, a freshly sodded lawn, and two convenient storage sheds, creating an ideal setting for both relaxation and entertaining. With RV parking, solar panels for energy efficiency, and a location in the highly sought-after Ridgeview Estates of Rancho Cucamonga, this home has everything you could want and more. Plus, with paid-off solar, low tax, and no HOA, it's an exceptional opportunity you won't want to miss.
Location
State CA
County San Bernardino
Area 688 - Rancho Cucamonga
Interior
Interior Features Built-In Features,Ceiling Fan(s),Chair Railings,Crown Molding,High Ceilings,Open Floorplan,Recessed Lighting,Kitchen Island,Kitchen Open to Family Room,Quartz Counters,Remodeled Kitchen
Heating Central,Forced Air
Cooling Central Air,Electric,ENERGY STAR Qualified Equipment
Flooring Carpet,Laminate,Tile
Fireplaces Type Wood Burning,Family Room,Gas,Gas Starter
Laundry Gas Dryer Hookup,Individual Room,Inside,Washer Hookup
Exterior
Parking Features Direct Garage Access,Driveway
Garage Spaces 3.0
Pool Private,Gas Heat,Heated,In Ground,Pebble
Community Features Curbs,Sidewalks,Street Lights
Utilities Available Sewer Available,Water Available,Cable Available,Electricity Available,Natural Gas Available
View Y/N Yes
View Mountain(s)
Building
Lot Description Sprinklers,Cul-De-Sac,Front Yard,Landscaped,Lawn,Lot 10000-19999 Sqft,Sprinkler System,Sprinklers In Front,Sprinklers In Rear,Sprinklers Timer,Yard,0-1 Unit/Acre,Back Yard
Sewer Public Sewer
Schools
Elementary Schools John Golden
Middle Schools Day Creek
High Schools Los Osos
Others
Virtual Tour https://bit.ly/3DKMM7j