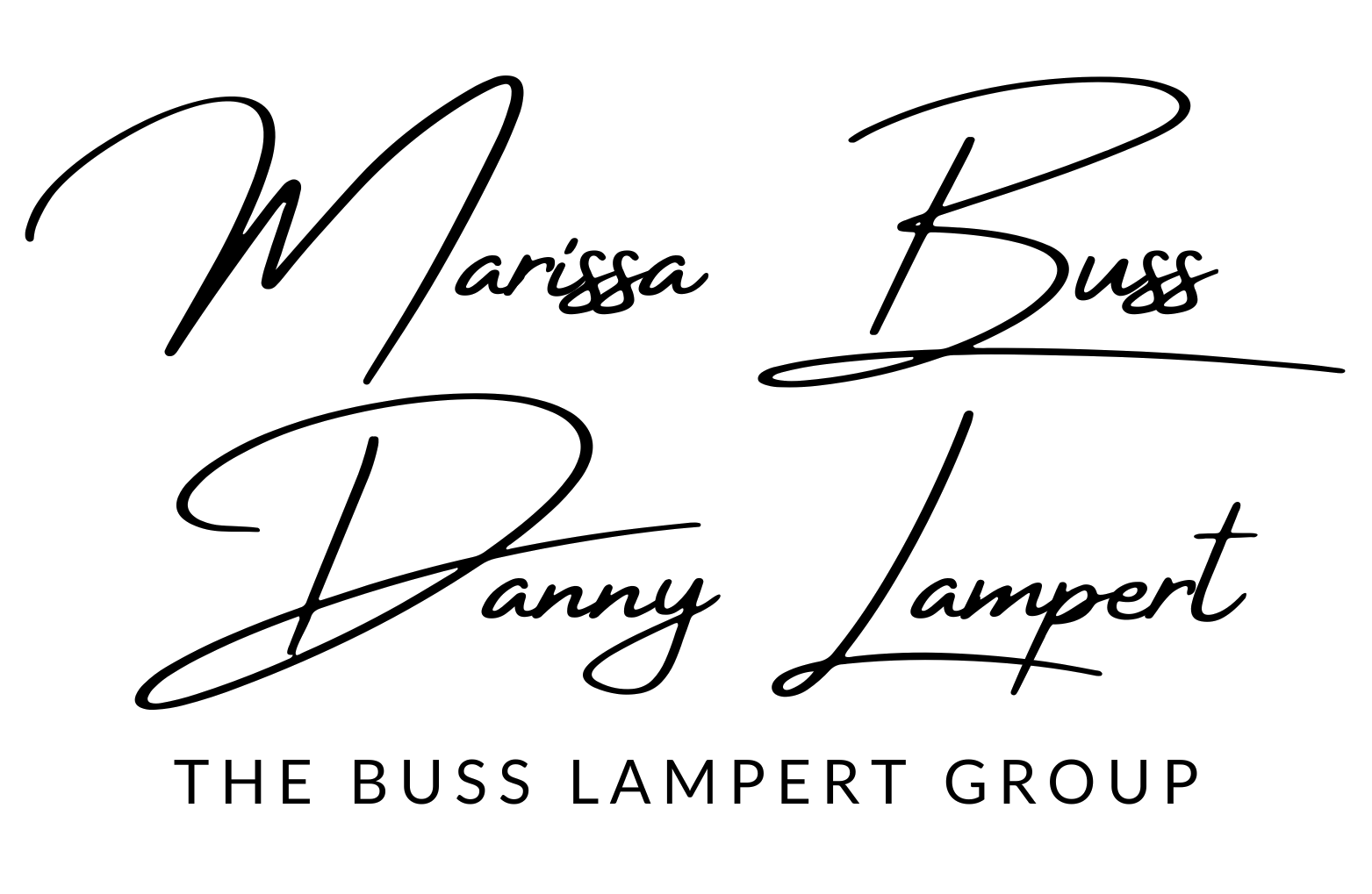

15117 Koury Drive Save Request In-Person Tour Request Virtual Tour
Hacienda Heights,CA 91745
Key Details
Property Type Single Family Home
Sub Type Single Family Residence
Listing Status Active Under Contract
Purchase Type For Sale
Square Footage 3,198 sqft
Price per Sqft $418
MLS Listing ID TR-25060621
Bedrooms 5
Full Baths 3
Year Built 1978
Lot Size 8,056 Sqft
Property Sub-Type Single Family Residence
Property Description
Welcome to THE HORIZON, Plan 5 of the Hacienda View Estates. This Sponseller built home belonged to the original owner, and it truly shows -- pride of ownership shines throughout this spacious two-story home perched on a peaceful cul-de-sac in highly desired Hacienda Heights View Homes. Located at 15117 Koury Dr., this well-cared-for residence offers 5 bedrooms, 3 bathrooms, the largest model of 3,198 sq ft of living space on an 8,056 sq ft lot. Step up the charming brick stairs, through the front courtyard, and into a bright and inviting home with vaulted beam ceilings and an open, airy floor plan. The first floor features a formal living room with serene views of the yard, a formal dining room perfect for holiday gatherings and special occasions, and a cozy conversation pit centered around a warm brick fireplace. The sun-filled kitchen off with eating area, offers abundant wood cabinetry, generous tile counter space, that flows seamlessly into the family room with direct access to the backyard. Upstairs, you'll find four spacious bedrooms and two bathrooms, including a grand primary suite featuring Breath taking View's from your Bedroom window's its own Private retreat area with fireplace, a oversized walk-in closet, and a private en-suite bath with dual sinks, tub, and a separate shower. The additional bedrooms are all comfortably sized and versatile for family or guests. With a Down stairs 5th bedroom with a 3/4 bathroom perfect home office, In Laws or Vistor's. The backyard offers privacy and the perfect setting for outdoor entertaining, complete with a wraparound partially wood patio and a grassy area ideal for children and pets. Other amenities include fresh interior paint throughout, central heating and air conditioning, an indoor laundry room, a three-car garage with direct access, concrete driveway with brick ribbon detailing. All of this is located within desirable School District and just minutes from the Hsi Lai Temple, freeways, shopping, and dining. This is a rare opportunity to own a home that has been lovingly maintained by its original owner -- a true gem in one of Hacienda Heights' most desirable neighborhoods!
Location
State CA
County Los Angeles
Area 631 - Hacienda Heights
Zoning LCRA12000*
Interior
Interior Features High Ceilings,Sunken Living Room,Tile Counters,Wet Bar
Heating Central
Cooling Central Air
Flooring Carpet,Tile
Fireplaces Type Living Room,Master Bedroom
Laundry Individual Room,Inside
Exterior
Parking Features Direct Garage Access
Garage Spaces 3.0
Pool None
Community Features Curbs,Sidewalks,Street Lights
View Y/N Yes
View Mountain(s)
Building
Lot Description Cul-De-Sac,Lot 6500-9999,Yard,Back Yard
Sewer Public Sewer