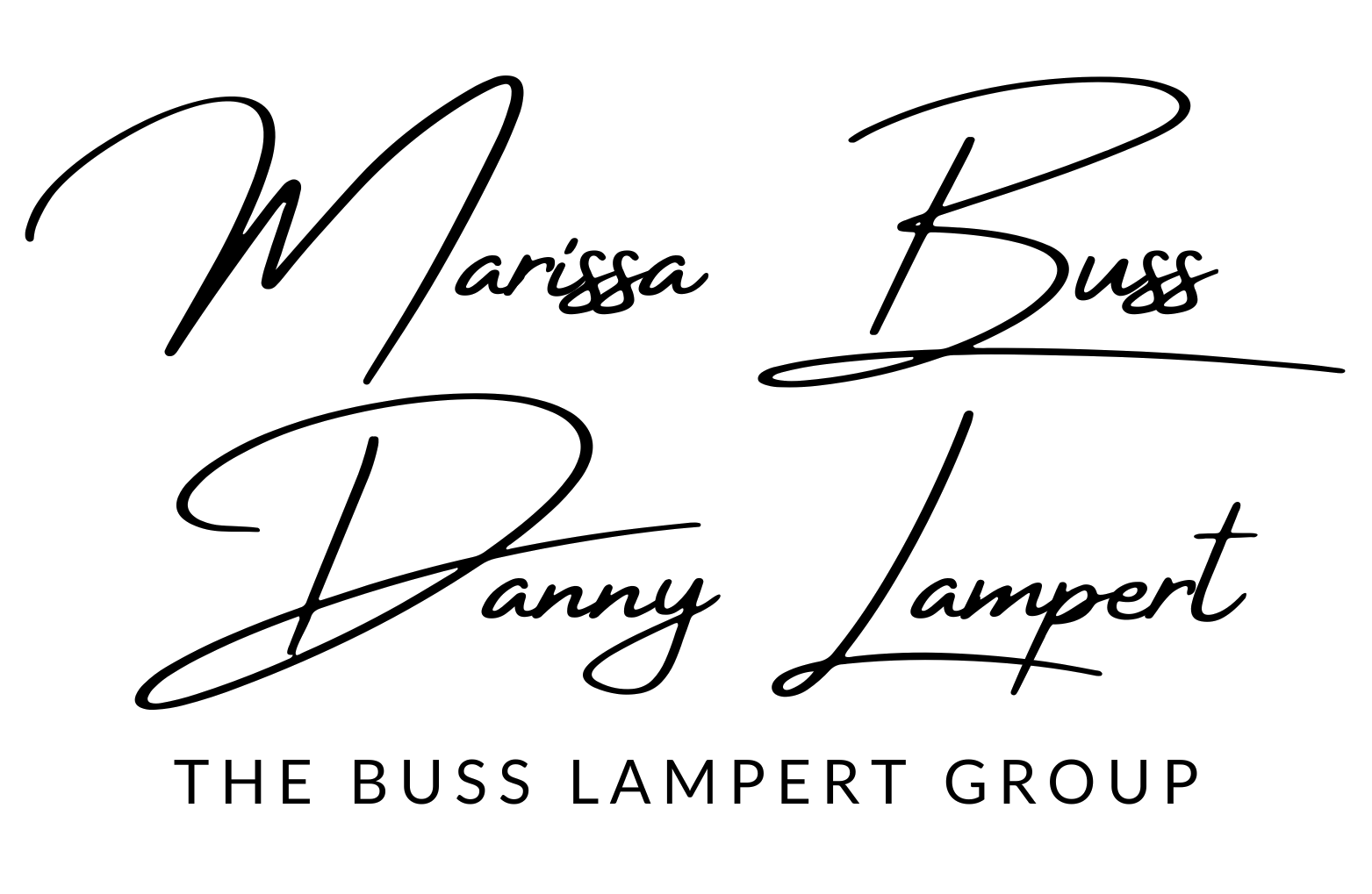

40540 Windsor Road new Save Request In-Person Tour Request Virtual Tour
Temecula,CA 92591
Key Details
Property Type Single Family Home
Sub Type Single Family Residence
Listing Status Active
Purchase Type For Sale
Square Footage 2,588 sqft
Price per Sqft $338
MLS Listing ID SW-25079940
Bedrooms 4
Full Baths 3
Year Built 1990
Lot Size 7,841 Sqft
Property Sub-Type Single Family Residence
Property Description
4 BEDROOMS PLUS OFFICE - POOL HOME IN TEMECULA - PAID SOLAR & ENTERTAINER'S DREAM BACKYARD! Welcome to this beautifully updated Temecula home with a huge lot, no HOA, low property taxes, and located in the highly desirable Temecula Valley Unified School District! With a paid-in-full solar system, you'll enjoy significant energy savings -- perfect for reducing your A/C and pool costs year-round. This spacious home features a versatile open floor plan, vaulted ceilings, and a grand staircase entry. The kitchen has been tastefully updated with granite countertops, white cabinetry, and stainless steel appliances, opening to a cozy family room with a fireplace. Enjoy formal living and dining areas that flow seamlessly into the entertainer's backyard -- complete with a sparkling pool, terraced landscaping, and ample patio space for gatherings and outdoor relaxation. Upstairs you'll find four generously sized bedrooms, including a primary suite with a fireplace, walk-in closet, and private balcony overlooking the backyard. Downstairs includes a bonus room or den that could easily be converted into a fifth bedroom -- ideal for guests or a home office. The 3-car garage offers plenty of room for storage and parking. Perfectly situated with easy access to the 15 freeway, and just minutes from top-rated schools, shopping, restaurants, the Temecula Promenade Mall, and the renowned Temecula wineries -- this home offers the ideal blend of comfort, convenience, and lifestyle!
Location
State CA
County Riverside
Interior
Interior Features Balcony,Cathedral Ceiling(s),Ceiling Fan(s),Crown Molding,Granite Counters,Open Floorplan,Pantry,Kitchen Open to Family Room,Remodeled Kitchen
Heating Central
Cooling Central Air,Dual,High Efficiency
Flooring Carpet,Tile
Fireplaces Type Blower Fan,Decorative,Family Room,Gas Starter
Inclusions Solar, Refrigerator, Washer, Dryer
Laundry Gas & Electric Dryer Hookup,Individual Room,Inside,Washer Hookup
Exterior
Parking Features Concrete
Garage Spaces 3.0
Pool Private,Gunite,In Ground
Community Features Biking,Dog Park,Park,Sidewalks,Street Lights
View Y/N Yes
View Mountain(s)
Building
Lot Description Lot 6500-9999
Sewer Public Sewer
Others
Virtual Tour https://www.youtube.com/watch?v=Se6ViuZYTTQ