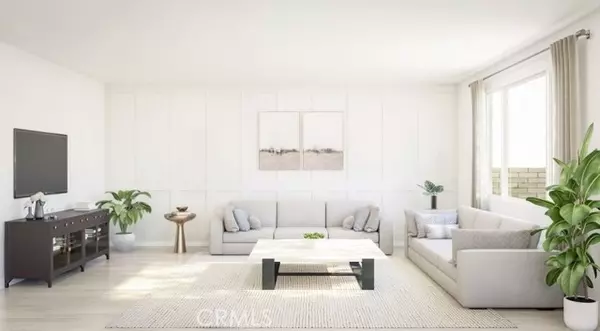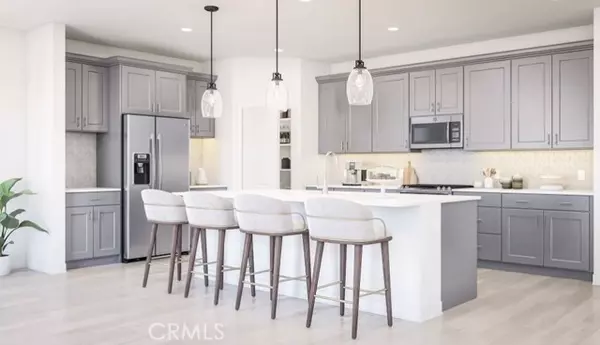REQUEST A TOUR
In-PersonVirtual Tour

Listed by LESLIE OLIVO • Taylor Morrison Services
$ 716,820
Est. payment | /mo
4 Beds
3 Baths
2,725 SqFt
$ 716,820
Est. payment | /mo
4 Beds
3 Baths
2,725 SqFt
Key Details
Property Type Single Family Home
Listing Status Active
Purchase Type For Sale
Square Footage 2,725 sqft
Price per Sqft $263
MLS Listing ID EV-24148517
Style Craftsman
Bedrooms 4
Full Baths 3
HOA Fees $152/mo
Year Built 2024
Lot Size 7,418 Sqft
Property Description
MLS#EV24148517 REPRESENTATIVE PHOTOS ADDED. November Completion! Welcome to Plan 9 at Viola at Siena! This family-friendly home boasts four bedrooms and three full baths, with a spacious bonus loft and a 3-car tandem garage. The primary suite features an oversized walk-in shower, double vanity, enclosed water closet, and a luxurious soaking tub. Upstairs, you'll find two additional bedrooms, a full bath, and a laundry room. A secondary bedroom and full bath on the first floor provide a perfect space for visiting family or friends. The chef-inspired kitchen includes quartz countertops, a cozy island, and a large walk-in pantry. The expansive great room opens to the kitchen and dining room, creating an ideal space for family gatherings. Design upgrades include: covered patio.
Location
State CA
County Riverside
Interior
Interior Features Open Floorplan, Pantry, Recessed Lighting, Kitchen Island, Kitchen Open to Family Room, Quartz Counters, Walk-In Pantry
Cooling Central Air
Flooring Carpet, Laminate
Fireplaces Type None
Laundry Gas Dryer Hookup, Inside, Upper Level, Washer Hookup
Exterior
Garage Spaces 3.0
Pool None
Community Features Suburban
View Y/N No
View None
Building
Lot Description Front Yard, Back Yard
Sewer Public Sewer
GET MORE INFORMATION

Marissa Buss & Danny Lambert
Lic# 01770909 | 01834114






