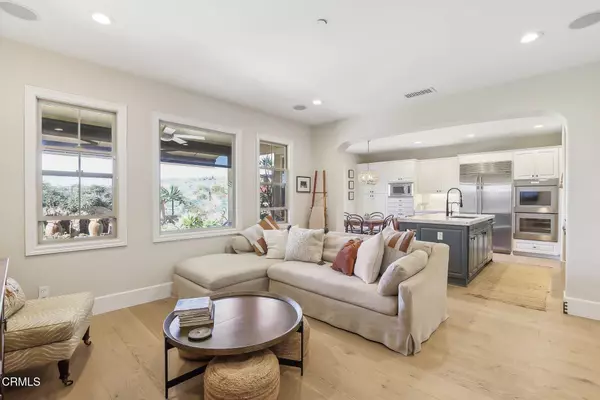
5 Beds
4 Baths
3,112 SqFt
5 Beds
4 Baths
3,112 SqFt
Key Details
Property Type Single Family Home
Listing Status Active
Purchase Type For Sale
Square Footage 3,112 sqft
Price per Sqft $714
Subdivision Catania
MLS Listing ID V1-26834
Style Mediterranean
Bedrooms 5
Full Baths 2
Three Quarter Bath 2
HOA Fees $297/mo
Year Built 2005
Lot Size 6,050 Sqft
Property Description
This meticulously designed 5-bedroom, 4-bath home blends elegance with functionality. The cozy living room, complete with a wood-burning fireplace and in-ceiling speakers, invites family gatherings. French doors lead to a serene, private backyard featuring a covered patio, built-in BBQ island, and an in-ground hot tub—perfect for relaxing or entertaining. The gourmet kitchen is a chef's dream, with quartz countertops, hand-painted marble tile backsplash, white cabinetry, a Calcutta marble island, and premium stainless steel appliances, including a Sub-Zero refrigerator and Thermador double ovens. A butler's pantry connects the kitchen to the spacious dining room.
Adding versatility, a detached casita serves as an ideal office, gym, studio, or guest suite. Two main-level bedrooms, including a luxurious primary suite with a spa-like bath, offer comfort and convenience. Upstairs features a secondary ensuite bedroom, two additional bedrooms with a Jack-and-Jill bath, and a charming reading loft.
Additional highlights include a two-car garage with built-in storage, EV power source, epoxy floors, a new whole-house fan, drought-tolerant landscaping, high-end nighttime illumination, automated irrigation, and custom fountains.
Located on a beautifully landscaped 6,169-square-foot lot, this home offers spaces for seamless indoor-outdoor living. Residents enjoy Talega's golf course, swim club, parks, hiking trails, shopping, and top-rated schools, with the beaches of San Clemente just minutes away.
Don't miss the opportunity to own this exceptional home and enjoy an unparalleled lifestyle in one of Talega's most desirable communities.
Location
State CA
County Orange
Interior
Interior Features Attic Fan, Built-In Features, Cathedral Ceiling(s), Ceiling Fan(s), Crown Molding, Granite Counters, High Ceilings, Open Floorplan, Pantry, Recessed Lighting, Storage, Two Story Ceilings, Wired for Sound, Kitchen Island, Kitchen Open to Family Room, Pots & Pan Drawers, Quartz Counters
Heating Central, Fireplace(s), Forced Air
Cooling Central Air, Whole House Fan, Zoned
Flooring Wood
Fireplaces Type Wood Burning, Living Room
Laundry Electric Dryer Hookup, Gas & Electric Dryer Hookup, Gas Dryer Hookup, Individual Room, Inside, Washer Hookup
Exterior
Exterior Feature Awning(s), Barbeque Private, Lighting, Rain Gutters
Garage Electric Vehicle Charging Station(s), Concrete, Direct Garage Access, Driveway
Garage Spaces 2.0
Pool Association, Community, In Ground
Community Features Biking, Curbs, Golf, Hiking, Park, Sidewalks
Utilities Available Sewer Connected, Water Connected, Electricity Connected, Natural Gas Connected
View Y/N Yes
View Canyon, City Lights, Golf Course, Panoramic
Building
Lot Description Sprinklers, Cul-De-Sac, Landscaped, Park Nearby, Sprinkler System, Sprinklers Timer, Walkstreet, Back Yard
Sewer Public Sewer
Schools
Elementary Schools Vista Del Mar
Middle Schools Vista Del Mar
High Schools San Clemente
GET MORE INFORMATION

Lic# 01770909 | 01834114






