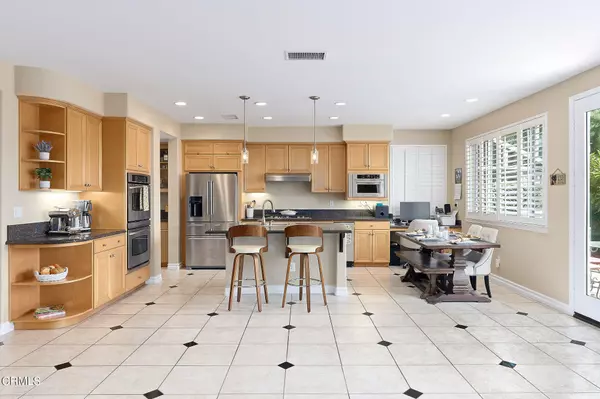
4 Beds
4 Baths
3,040 SqFt
4 Beds
4 Baths
3,040 SqFt
Key Details
Property Type Single Family Home
Listing Status Active
Purchase Type For Sale
Square Footage 3,040 sqft
Price per Sqft $452
Subdivision Vina Del Mar - 4397
MLS Listing ID V1-26194
Style Mediterranean
Bedrooms 4
Full Baths 3
Half Baths 1
HOA Fees $320/mo
Year Built 2001
Lot Size 5,797 Sqft
Property Description
The kitchen is perfect for large parties and intimate dinners alike, with extensive storage cabinetry, plenty of counter space, and breakfast area. There is a Kitchenaid refrigerator, microwave, and trash compactor, as well as a double oven, dishwasher, and stove. There is butler's pantry, walk-in pantry, large island with seating, and an office nook. It is the 'heart of the house' kitchen that everyone desires. The formal dining room has vaulted ceilings, and the formal living room features new carpet, vaulted ceilings, custom window coverings, and a gorgeous centerpiece fireplace. The primary suite is bright and private with a lovely balcony that looks onto the foliage outside (there are no neighbors across the street) with raised ceilings that compliment the room. The primary bathroom has a large-walk in closet with new carpet, dual vanities, jacuzzi tub and a separate shower. All the auxiliary bedrooms are bright and well-sized. The bedroom wing features two separate bathrooms, and a separate laundry room. In the backyard, mature foliage covers the walls creating a green wall, while there is a patio space for relaxing and grilling, and a dog run on the side of the home. Other major upgrades include the newer HVAC that was installed in 2021 with dual zone AC, new furnaces, and a Google Nest smart home control. There is also new carpet throughout, plantation shutters, and a fully wired security system. Sports enthusiasts have 3 golf courses that they can enjoy within 5 minutes from the house, while shoppers have the Camarillo Outlets and nearby shopping centers allowing for major convenience in your daily life. This is the perfect home base with a modern open floorplan that will enhance your dream life in Camarillo and beyond!
Location
State CA
County Ventura
Interior
Interior Features Built-In Features, Ceiling Fan(s), Granite Counters, High Ceilings, Open Floorplan, Recessed Lighting, Two Story Ceilings, Kitchen Island, Kitchen Open to Family Room
Heating Central, Fireplace(s)
Cooling Central Air
Flooring Carpet, Tile, See Remarks
Fireplaces Type Decorative, Family Room, Living Room, Raised Hearth
Laundry Individual Room
Exterior
Garage Driveway
Garage Spaces 2.0
Pool None
Community Features Curbs, Dog Park, Golf, Urban
View Y/N No
View None
Building
Lot Description Sprinklers, Cul-De-Sac, Front Yard, Landscaped, Lawn, Level, Park Nearby, Rectangular Lot, Sprinkler System, Sprinklers In Front, Sprinklers In Rear, Sprinklers Timer, Back Yard
Sewer Public Sewer
GET MORE INFORMATION

Lic# 01770909 | 01834114






