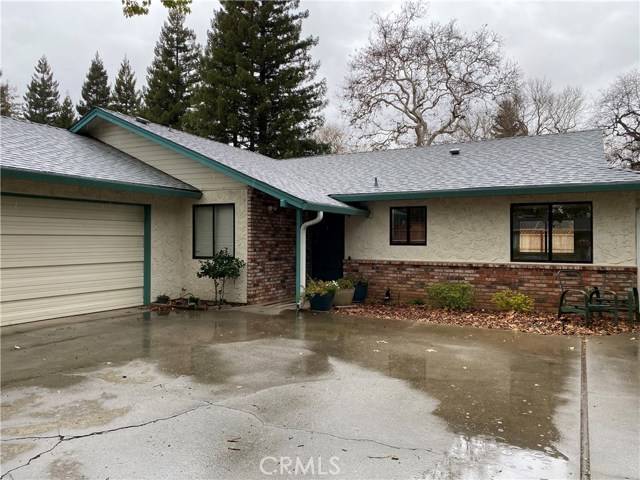REQUEST A TOUR If you would like to see this home without being there in person, select the "Virtual Tour" option and your agent will contact you to discuss available opportunities.
In-PersonVirtual Tour
Listed by Kelsey Wakefield • Re/Max of Chico
$ 399,900
Est. payment | /mo
3 Beds
2 Baths
1,564 SqFt
$ 399,900
Est. payment | /mo
3 Beds
2 Baths
1,564 SqFt
Key Details
Property Type Single Family Home
Sub Type Single Family Residence
Listing Status Coming Soon
Purchase Type For Sale
Square Footage 1,564 sqft
Price per Sqft $255
MLS Listing ID SN-21014621
Bedrooms 3
Full Baths 2
HOA Fees $25/mo
Year Built 1984
Lot Size 8,712 Sqft
Property Sub-Type Single Family Residence
Property Description
Welcome to Skymountain Circle! Situated in a private & highly desirable neighborhood, this beautiful home backs up to Little Chico Creek & has all the charm. Upon arrival, you will immediately notice the immaculate landscaping, large driveway & brick siding that really makes this home stand out. Take a step inside to find the spacious living area that offers tile flooring, a fireplace surrounded by brick & a large sliding glass door that not only lets in the perfect amount of natural light but highlights the well-kept backyard. Cook until your heat is content in this updated kitchen. It features granite countertops, unique tile backsplash, updated stainless steel appliances, gas range & elegant white cabinetry. Sit down & enjoy a meal with loved ones in this charming dining space that is located right off the kitchen. Thats not all. The master bedroom was made for relaxing offering plenty of room to unwind & an en suite bath with dual sinks, tile countertops, a linen closet & a walk-in shower. Other amenities include ceiling fans throughout, separate laundry room, 2 car garage, RV or boat parking, fresh paint throughout & much more! With its perfectly sized patio area & ample amount of lawn space, this backyard is the ideal place to decompress after a long day or have a barbeque with friends & family. Located next to many conveniences such as the new Meriam park, the local drive-in movie theater, shopping & restaurants, makes this property the ultimate place to call home!
Location
State CA
County Butte
Zoning PDR1
Interior
Interior Features Ceiling Fan(s), Granite Counters
Heating Central
Cooling Central Air
Flooring Tile
Fireplaces Type Gas, Living Room
Laundry Inside
Exterior
Parking Features Driveway
Garage Spaces 2.0
Pool None
Community Features Sidewalks, Suburban
View Y/N Yes
Building
Lot Description Front Yard, Lot 6500-9999, Back Yard
Sewer Public Sewer
GET MORE INFORMATION
Marissa Buss & Danny Lampert
Lic# 01770909 | 01834114

