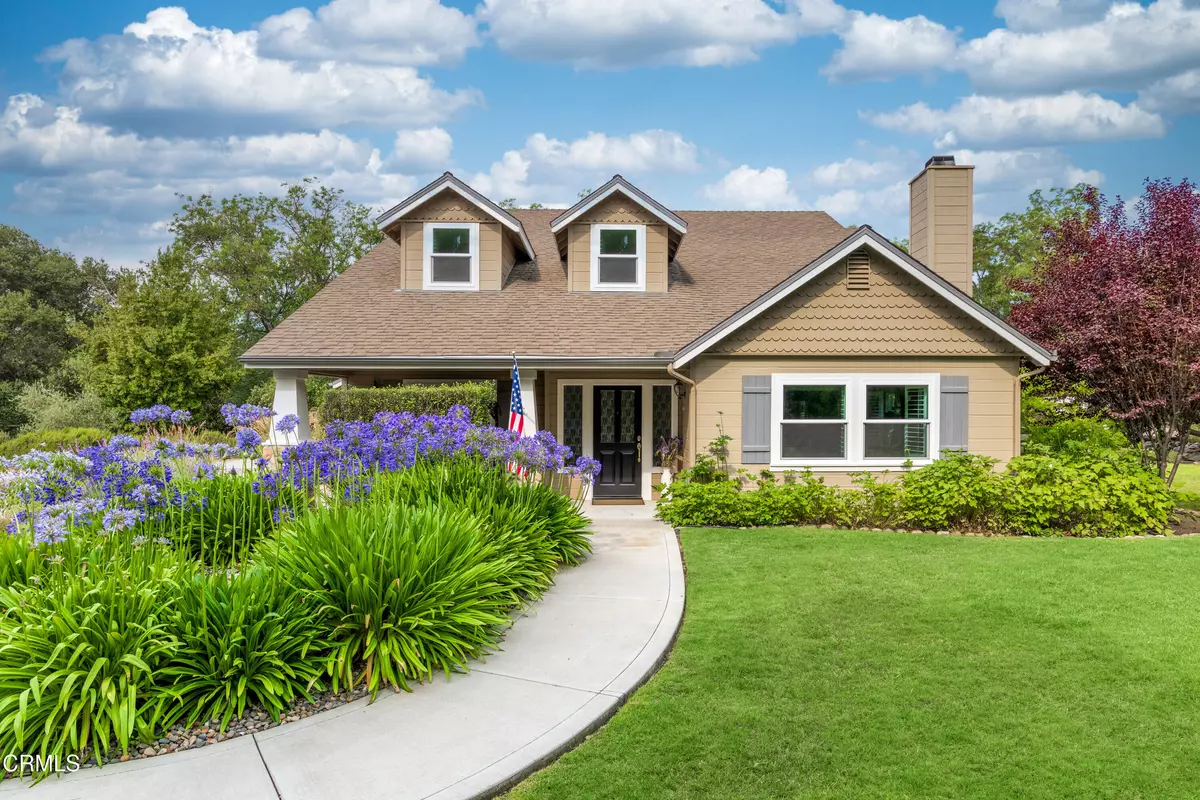REQUEST A TOUR If you would like to see this home without being there in person, select the "Virtual Tour" option and your agent will contact you to discuss available opportunities.
In-PersonVirtual Tour
Listed by Laura Drammer • Berkshire Hathaway HomeService
$ 2,175,000
Est. payment | /mo
4 Beds
3 Baths
2,458 SqFt
$ 2,175,000
Est. payment | /mo
4 Beds
3 Baths
2,458 SqFt
Key Details
Property Type Single Family Home
Sub Type Single Family Residence
Listing Status Active
Purchase Type For Sale
Square Footage 2,458 sqft
Price per Sqft $884
MLS Listing ID V1-27953
Style Craftsman
Bedrooms 4
Full Baths 3
Year Built 1997
Lot Size 1.630 Acres
Property Sub-Type Single Family Residence
Property Description
Set on 1.6± acres of pure enchantment just four blocks from downtown Los Olivos, this beautifully remodeled Craftsman-style home offers the ultimate retreat in the heart of wine country. With over 2,450± sq. ft. of thoughtfully designed living space, a spacious 460± sq. ft. garage for hobbies or storage, and magical outdoor areas, it's the perfect blend of comfort, charm, and convenience.
Inside, soaring vaulted ceilings, a dramatic stone fireplace, and new windows frame peaceful views of the lush surroundings. The open-concept kitchen is a true standout, featuring a cozy breakfast nook, custom built-ins, a bar area ideal for entertaining—and top-of-the-line Viking appliances that elevate every culinary experience. The gracious dining room is ready for dinner parties, holiday gatherings, and everything in between.
A generously sized guest bedroom and full bath complete the main level. Upstairs, the private primary suite feels like a retreat of its own, with a serene covered deck, a light-filled ensuite, and a well-appointed walk-in closet. Another bright guest bedroom with charming dormer windows and a full bath lead to the show-stopping 'Treehouse' bonus room—an airy, versatile space with two large closets, perfect as a lounge, office, or fourth bedroom.
Wander outside to a covered patio made for al fresco dining, expansive lawns shaded by mature trees, and a tranquil seasonal creek teeming with birdsong. Wind through romantic garden paths, unwind in the spa under the stars, or host unforgettable gatherings with room to park an RV, toys, and plenty of guests. Add your pool, poolhouse and ADU and you've got quite the compound.
A rare blend of serenity and proximity to downtown, this Los Olivos property is more than a home—it's a lifestyle.
Inside, soaring vaulted ceilings, a dramatic stone fireplace, and new windows frame peaceful views of the lush surroundings. The open-concept kitchen is a true standout, featuring a cozy breakfast nook, custom built-ins, a bar area ideal for entertaining—and top-of-the-line Viking appliances that elevate every culinary experience. The gracious dining room is ready for dinner parties, holiday gatherings, and everything in between.
A generously sized guest bedroom and full bath complete the main level. Upstairs, the private primary suite feels like a retreat of its own, with a serene covered deck, a light-filled ensuite, and a well-appointed walk-in closet. Another bright guest bedroom with charming dormer windows and a full bath lead to the show-stopping 'Treehouse' bonus room—an airy, versatile space with two large closets, perfect as a lounge, office, or fourth bedroom.
Wander outside to a covered patio made for al fresco dining, expansive lawns shaded by mature trees, and a tranquil seasonal creek teeming with birdsong. Wind through romantic garden paths, unwind in the spa under the stars, or host unforgettable gatherings with room to park an RV, toys, and plenty of guests. Add your pool, poolhouse and ADU and you've got quite the compound.
A rare blend of serenity and proximity to downtown, this Los Olivos property is more than a home—it's a lifestyle.
Location
State CA
County Santa Barbara
Area Lolv - Los Olivos
Interior
Interior Features Balcony, Wet Bar
Heating Forced Air
Cooling Central Air
Flooring Carpet, Tile, Wood
Fireplaces Type Living Room
Exterior
Garage Spaces 2.0
Pool None
Community Features Biking
View Y/N No
View None
Building
Lot Description Sprinklers
Sewer Conventional Septic
GET MORE INFORMATION
Marissa Buss & Danny Lampert
Lic# 01770909 | 01834114






