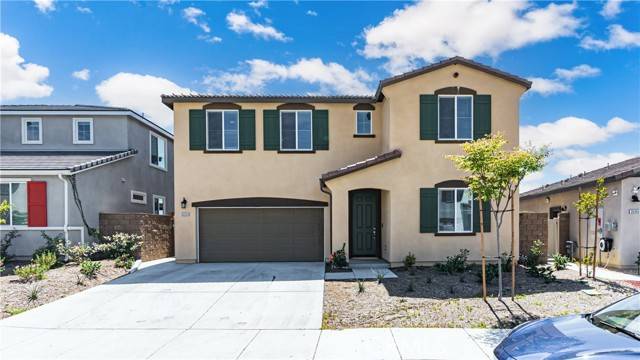REQUEST A TOUR If you would like to see this home without being there in person, select the "Virtual Tour" option and your agent will contact you to discuss available opportunities.
In-PersonVirtual Tour
Listed by BENJAMIN ESCALERA • Berkshire Hathaway Homeservices California Realty
$ 660,000
Est. payment | /mo
5 Beds
3 Baths
2,905 SqFt
$ 660,000
Est. payment | /mo
5 Beds
3 Baths
2,905 SqFt
Key Details
Property Type Single Family Home
Sub Type Single Family Residence
Listing Status Active
Purchase Type For Sale
Square Footage 2,905 sqft
Price per Sqft $227
MLS Listing ID IG-25080790
Bedrooms 5
Full Baths 3
HOA Fees $155/mo
Year Built 2023
Lot Size 5,663 Sqft
Property Sub-Type Single Family Residence
Property Description
Welcome to your dream home! This spacious 5-bedroom, 3-bathroom home offers 2,905 sq ft of modern living, featuring an open floorplan, loft, and den--perfect for today's flexible lifestyle. Built in 2023, this home blends contemporary design with energy-efficient upgrades. Enjoy Paid-Off Solar Panels, helping you save on energy bills, plus included Refrigerator, Washer and Dryer and Window Blinds--a true move-in ready package. The light-filled living areas flow seamlessly into the kitchen and dining space, making it great for entertaining or relaxing. Step outside to a low-maintenance backyard with a durable aluminum patio cover, ideal for enjoying beautiful mountain views year-round. Additional features: Oversized Primary Suite | Generously sized bedrooms | Upstairs loft and downstairs den for added versatility | Smart layout with great natural light | Main Level Bedroom and Bath | Quiet neighborhood with easy access to amenities. Located within Fairway Canyon, you'll enjoy award winning amenities like Pools, Splash pad, Playgrounds, Gym, Rec Room and so much more. Must see to appreciate. Don't miss this rare opportunity to own a spacious, move-in ready home with all the modern conveniences you're looking for!
Location
State CA
County Riverside
Area 263 - Banning/Beaumont/Cherry Valley
Interior
Heating Central
Cooling Central Air
Fireplaces Type None
Laundry Individual Room
Exterior
Garage Spaces 2.0
Pool Association, Community
Community Features Sidewalks
View Y/N Yes
View Mountain(s)
Building
Lot Description Front Yard, Back Yard
Sewer Public Sewer
GET MORE INFORMATION
Marissa Buss & Danny Lampert
Lic# 01770909 | 01834114






