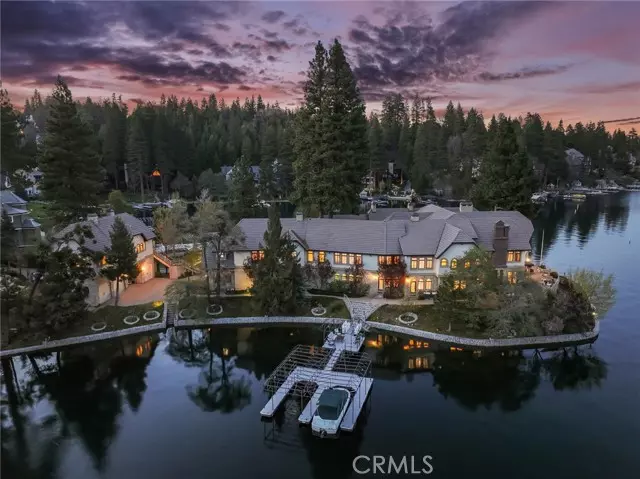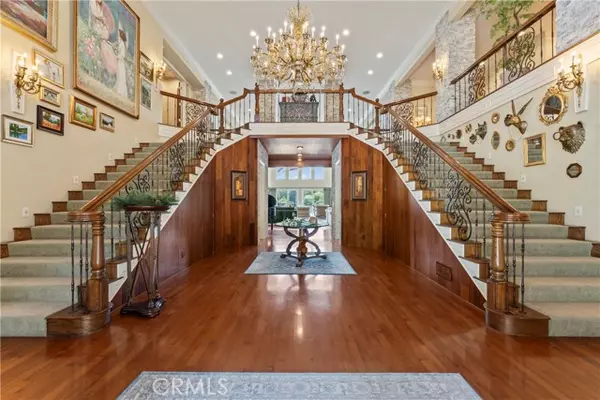
10 Beds
14 Baths
15,632 SqFt
10 Beds
14 Baths
15,632 SqFt
Key Details
Property Type Single Family Home
Sub Type Single Family Residence
Listing Status Active
Purchase Type For Sale
Square Footage 15,632 sqft
Price per Sqft $895
MLS Listing ID IG-25131961
Style Custom Built,Traditional
Bedrooms 10
Full Baths 6
Half Baths 2
Three Quarter Bath 5
HOA Fees $3,800
Year Built 1989
Lot Size 0.661 Acres
Property Sub-Type Single Family Residence
Source California Regional Multiple Listing Service (CRMLS)
Property Description
Behind a private gated entry, a meandering drive leads to this landmark property, a breathtaking level peninsula surrounded by tranquil, speed-restricted bays. Split granite steps cascade to the water's edge, where your own double boat dock awaits, providing effortless access to the lake and a short cruise to the village.
The estate spans two structures with four garages, totaling 7 spaces, ample guest parking, and a grand motor court. The formal entry foyer opens to soaring 2- story ceilings, a double staircase, and walls of glass that frame awe-inspiring lake and ridgeline views from nearly every room.
Designed for grand entertaining and intimate family gatherings alike, This estate home features multiple entertaining areas, a gourmet chef's kitchen with a walk-in butler's pantry, formal and casual dining areas, and a temperature-controlled wine display. The main floor also features stately gentleman's pub, private study, billiards room with direct access to the expansive entertaining patios.
Retire to the 2,000 sq ft primary suite, a private retreat of opulence and serenity. The main residence hosts seven additional bedrooms, additional game room, and even two indoor puppy suites. A detached guest house provides two more bedrooms, full kitchen, one and one
-half baths, and laundry, ideal for extended family or staff quarters.
This masterpiece, accented with shimmering quartz stacked stone, custom lighting, new flooring, and updated luxurious baths, offers the perfect blend of tradition and elegance. Whether blanketed in winter snow or enjoying fireworks on the 4th of July, this is a legacy property designed to create memories for generations to come.
Location
State CA
County San Bernardino
Area 287A - Arrowhead Woods
Zoning LA/RS-14M
Interior
Interior Features 2 Staircases, Balcony, Bar, Beamed Ceilings, Block Walls, Built-In Features, Cathedral Ceiling(s), Coffered Ceiling(s), Copper Plumbing Full, Crown Molding, Elevator, Furnished, Granite Counters, High Ceilings, In-Law Floorplan, Living Room Balcony, Open Floorplan, Pantry, Recessed Lighting, Stone Counters, Storage, Tile Counters, Two Story Ceilings, Wet Bar, Wainscoting, Butler's Pantry, Kitchen Island, Quartz Counters, Remodeled Kitchen, Self-Closing Cabinet Doors, Self-Closing Drawers, Walk-In Pantry
Heating Zoned, Central
Cooling Central Air, Dual, ENERGY STAR Qualified Equipment, Zoned
Flooring Carpet, Tile, Wood
Fireplaces Type Dining Room, Gas Starter, Great Room, Library, Master Bedroom, Master Retreat
Inclusions Furnishings per Inventory
Laundry See Remarks, Dryer Included, Individual Room, Inside, Washer Included
Exterior
Exterior Feature Boat Slip, Dock Private
Parking Features Circular Driveway, Concrete, Controlled Entrance, Direct Garage Access, Driveway
Garage Spaces 7.0
Pool None
Community Features Fishing, Lake, Mountainous, Watersports
Utilities Available Sewer Connected, Water Connected, Cable Connected, Electricity Connected
View Y/N Yes
View Lake, Mountain(s), Trees/Woods
Building
Lot Description Sprinklers, Cul-De-Sac, Landscaped, Level, Lot 20000-39999 Sqft, Sprinkler System, 0-1 Unit/Acre
Sewer Private Sewer
Schools
High Schools Rim Of The World
Others
Virtual Tour https://discover.matterport.com/space/eNnpXBW2JKH
GET MORE INFORMATION

Lic# 01770909 | 01834114






