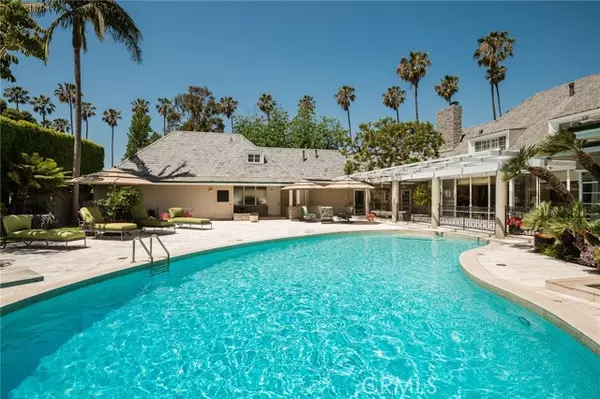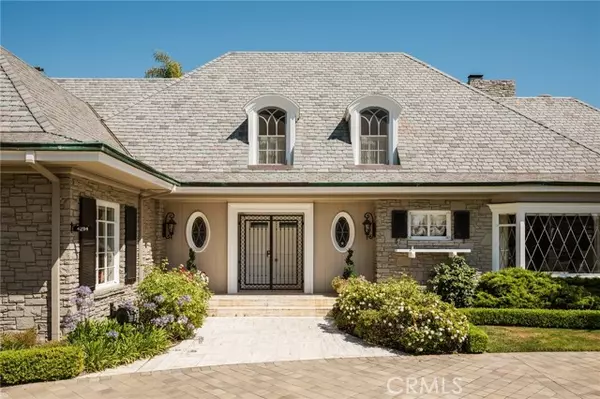
6 Beds
7 Baths
6,073 SqFt
6 Beds
7 Baths
6,073 SqFt
Key Details
Property Type Single Family Home
Sub Type Single Family Residence
Listing Status Active
Purchase Type For Sale
Square Footage 6,073 sqft
Price per Sqft $658
MLS Listing ID PW-25131137
Style Traditional,Tudor
Bedrooms 6
Full Baths 1
Half Baths 2
Three Quarter Bath 4
Year Built 1953
Lot Size 0.545 Acres
Property Sub-Type Single Family Residence
Source California Regional Multiple Listing Service (CRMLS)
Property Description
boasts a formal Living Room, Kitchen, Dining, Family Room, enclosed sun room with a view of the
backyard and billiard table as well as 2 ensuite bedrooms (1 being used as an office) and Primary Bedroom Suite. Each room is spacious, light and bright. The Primary Bedroom offers his and her dressing area, plenty of closet space and a seated vignette to appreciate the view of the lush backyard. The gourmet Kitchen offers ample working space, neighborhood views with window seat, table and chairs as well as counter space to stay close to the cook! Upstairs are bedrooms 4 and 5 with generous closet space and a Jack and Jill bath. The sixth bedroom/bath has a separate entrance for overnight guests, family or nanny. The 2- car Garage plus single Carport provide generous parking while offering the driveway and circle drive for off street guest parking. This exquisite property harmoniously combines luxury with functionality, making it a perfect sanctuary for those seeking a sophisticated and active lifestyle. Do not miss this one-of a-kind opportunity. It is truly “a must see” to appreciate this remarkable home.
Location
State CA
County Los Angeles
Area 6 - Bixby, Bixby Knolls, Los Cerritos
Rooms
Basement Unfinished
Interior
Interior Features Bar, Ceiling Fan(s), Granite Counters, Pantry, Recessed Lighting, Storage, Wet Bar, Kitchen Island, Pots & Pan Drawers, Remodeled Kitchen
Heating Zoned, Combination
Cooling Zoned
Flooring Carpet, Stone, Wood
Fireplaces Type Wood Burning, Electric, Family Room, Living Room
Inclusions Washer and Dryer
Laundry Individual Room, Inside
Exterior
Exterior Feature Barbeque Private
Parking Features Attached Carport, Circular Driveway, Covered, Direct Garage Access
Garage Spaces 2.0
Pool Private, In Ground
Community Features Golf
View Y/N Yes
Building
Lot Description Sprinklers, Corner Lot, Front Yard, Landscaped, Lawn, Lot 10000-19999 Sqft, Sprinkler System, 0-1 Unit/Acre, Back Yard
Sewer Public Sewer
GET MORE INFORMATION

Lic# 01770909 | 01834114






