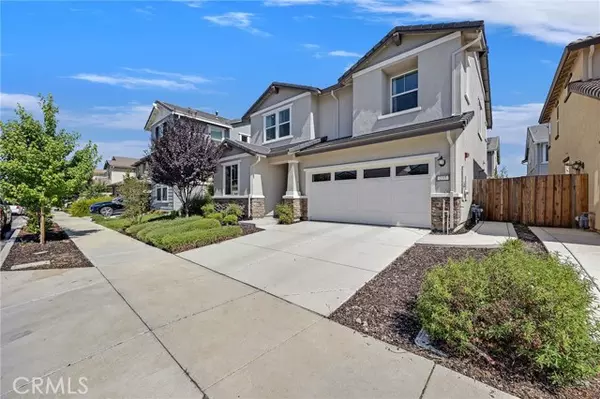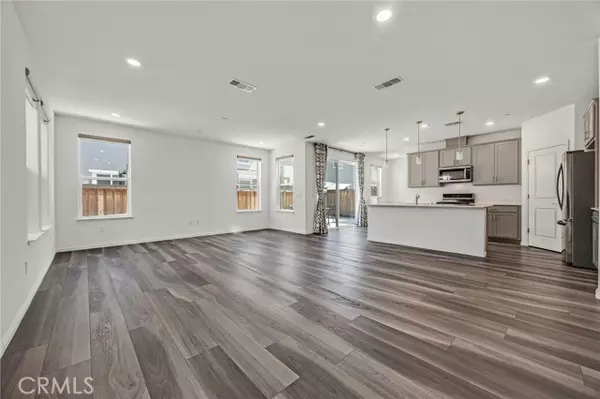
4 Beds
3 Baths
2,355 SqFt
4 Beds
3 Baths
2,355 SqFt
Key Details
Property Type Single Family Home
Sub Type Single Family Residence
Listing Status Active
Purchase Type For Sale
Square Footage 2,355 sqft
Price per Sqft $339
MLS Listing ID IV-25138548
Style Contemporary
Bedrooms 4
Full Baths 3
Year Built 2021
Lot Size 3,375 Sqft
Property Sub-Type Single Family Residence
Source California Regional Multiple Listing Service (CRMLS)
Property Description
Step inside to discover a bright and open great room, seamlessly flowing into a gourmet kitchen with a large island, expansive pantry, and like-new appliances. The main level includes a versatile bedroom or office plus a full bath, ideal for guests or work-from-home convenience. Upstairs, you'll find the primary suite, two additional bedrooms, a hall bath, a dedicated laundry room, and a loft space perfect for family gatherings or a cozy retreat.
Enjoy outdoor living on your private backyard patio, perfect for entertaining. Take advantage of the full two-car garage with an electric vehicle (EV) charger. Community amenities include a park with sports courts just around the corner and a tot lot play park at the entrance, making this neighborhood a dream for families. Solar panels to save you on electric bill. All appliances included - range/oven, microwave, refrigerator, washer and dryer. Immediate occupancy makes this home move-in ready in time for school. Don't miss your chance to own this exceptional Brentwood gem and call it home - schedule your private tour today!
Location
State CA
County Contra Costa
Interior
Interior Features Open Floorplan, Recessed Lighting, Stone Counters, Kitchen Island, Kitchen Open to Family Room
Heating Forced Air
Cooling Central Air
Flooring Carpet, Tile, Wood
Fireplaces Type None
Inclusions Electric Vehicle(EV) Charging Station, Solar Lease, Range/Oven, Microwave, Refrigerator, Washer/Dryer
Laundry Dryer Included, Individual Room, Upper Level, Washer Included
Exterior
Parking Features Electric Vehicle Charging Station(s), Direct Garage Access, Driveway
Garage Spaces 2.0
Pool None
Community Features Park, Street Lights
View Y/N No
View None
Building
Lot Description Park Nearby
Sewer Public Sewer
Schools
High Schools Liberty
School District Mary Casey Black Es
Others
Virtual Tour https://www.zillow.com/view-imx/ed2bec27-a434-426d-ae39-bdf150ce6e3b?setAttribution=mls&wl=true&initialViewType=pano&utm_source=dashboard
GET MORE INFORMATION

Lic# 01770909 | 01834114






