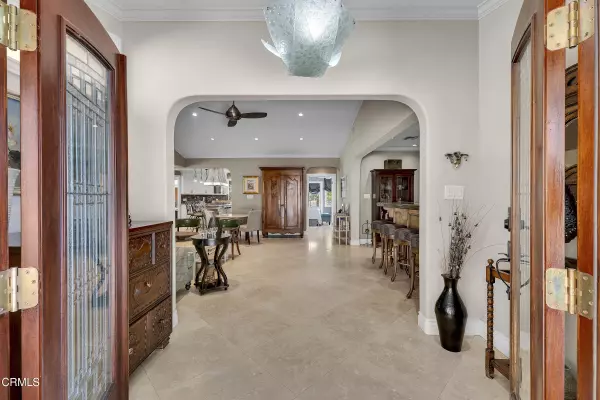4 Beds
4 Baths
2,811 SqFt
4 Beds
4 Baths
2,811 SqFt
Key Details
Property Type Single Family Home
Sub Type Single Family Residence
Listing Status Active
Purchase Type For Sale
Square Footage 2,811 sqft
Price per Sqft $640
MLS Listing ID P1-22910
Bedrooms 4
Full Baths 3
Three Quarter Bath 1
Year Built 1952
Lot Size 1.809 Acres
Property Sub-Type Single Family Residence
Property Description
A formal double-door entry opens to an airy layout with immediate views of the living room, dining area, and a one-of-a-kind British-style pub bar—complete with a granite countertop and classic charm. The home flows easily from one gathering space to the next, offering elegant tile flooring, generous ceilings, and abundant natural light throughout.
The family room features a raised-hearth fireplace, high ceilings, and French doors that open to the front yard patio. It's a versatile space—ideal for quiet evenings or casual entertaining. Just beyond, the kitchen impresses with granite countertops, a large center island with Thermador cooktop, stainless steel appliances, and a bay window over the sink that looks onto greenery. A built-in desk with upper cabinetry makes this space both beautiful and functional.
The dining room accommodates 6-8 guests with ease and opens to the backyard for seamless indoor-outdoor entertaining. One of the home's most unique features is the spa room—complete with skylight, built-in seating, and access to the sparkling pool.
The outdoor entertainment area is a showstopper, boasting a hexagonal covered patio, built-in BBQ, fridge, fireplace, and plenty of prep space. Whether you're hosting or unwinding, it's an ideal setup for Southern California living.
The primary suite is located in its own wing, with dual access to the pool and front patio, custom wardrobes, and hardwood floors. A nearby second bedroom—perfect for an office, guest room, or nursery—shares access to this serene section of the home. Two additional bedrooms are located in the south wing, one with an ensuite bath and outdoor access, and the other near a full marble-finished bath and laundry area.
9999 Wornom is more than a home—it's a private hillside retreat designed for comfort, flexibility, and lasting memories.
Location
State CA
County Los Angeles
Area 672 - Shadow Hills
Interior
Interior Features Bar, Built-In Features, Copper Plumbing Full, Granite Counters, Open Floorplan, Pantry, Kitchen Island, Kitchen Open to Family Room, Remodeled Kitchen
Heating Central
Cooling Central Air, Dual
Flooring Stone, Wood
Fireplaces Type Family Room, Patio
Laundry Inside
Exterior
Exterior Feature Barbeque Private
Parking Features Direct Garage Access, Driveway
Garage Spaces 2.0
Pool Fenced, Heated, In Ground
Community Features Foothills, Hiking, Rural
Utilities Available Water Connected, Natural Gas Connected
View Y/N Yes
View Hills
Building
Lot Description Irregular Lot, Landscaped, Lot Over 40000 Sqft, Secluded, Sloped Down, Sprinklers None
Sewer Other, Septic Type Unknown
GET MORE INFORMATION
Lic# 01770909 | 01834114






