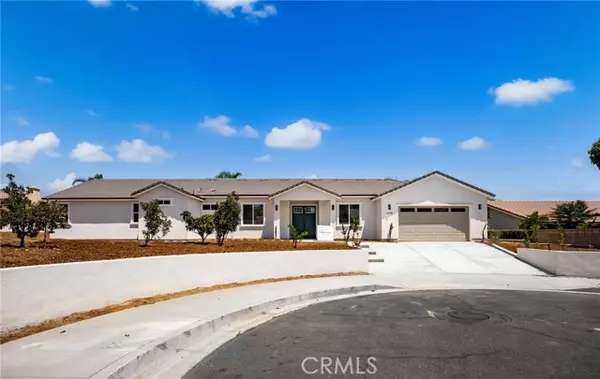REQUEST A TOUR If you would like to see this home without being there in person, select the "Virtual Tour" option and your agent will contact you to discuss available opportunities.
In-PersonVirtual Tour
Listed by Anthony Johnson • Park Regency Realty
$ 1,299,000
Est. payment | /mo
5 Beds
3 Baths
2,613 SqFt
$ 1,299,000
Est. payment | /mo
5 Beds
3 Baths
2,613 SqFt
Key Details
Property Type Single Family Home
Sub Type Single Family Residence
Listing Status Coming Soon
Purchase Type For Sale
Square Footage 2,613 sqft
Price per Sqft $497
MLS Listing ID CV-25167011
Bedrooms 5
Full Baths 3
Year Built 2025
Lot Size 0.359 Acres
Property Sub-Type Single Family Residence
Property Description
This Beautiful home was just built by "Tenaya Homes". This home is nestled at the end of a quite cul-de-sac in one of Alta Loma's most sought-after Neighborhoods, and as soon as you lay your eyes on it you'll recognize the attention paid in to every detail. Here are just a few of its many other fine Features: Drought tolerant landscaping, Durable tile roof, custom sectional garage door, and portico entry enhance its eye-catching curb appeal. Custom double doors open to a flowing 2,613 square foot open concept floor plan that is in " Pristine Condition" with recessed lighting and luxury vinyl flooring. The spacious living room is bathed in natural light and has direct patio access. The family's cook is going to truly appreciate the kitchens abundant cabinets, ample quartz counters with full tile back-splash, large center island with built in breakfast bar, deep basin stainless steel sink, built-in stainless steel appliances, gas range with stainless steel ventilation hood, and the convenience of the adjoining dining area with its custom pendant lighting and direct yard access. 5 bedrooms; the grand suite has a efficient lighted ceiling fan, large walk-in closet, and a sumptuously appointed bathroom with dual sink mirrored vanity, soaking tub, and glass enclosed shower. 3 bathrooms. Functionally located laundry room with handy utility sink and abundant storage. energy efficient dual pane windows will help keep your utility bills low and the interior very quiet. Central air and heat. your going to enjoy the huge wrap around yard with its covered entertainer's patio and out house thats connected to the sewer. Plenty of secure off street parking on the oversized concrete driveway and in the 2 car direct access garage. All of this sits on a huge 15,650 square foot lot that is close to schools, restaurants, grocery stores, Heritage community park and the 210 freeway. Call now for all the details and Ill gladly arrange your private tour.
Location
State CA
County San Bernardino
Area 688 - Rancho Cucamonga
Interior
Cooling Central Air
Fireplaces Type None
Laundry Dryer Included
Exterior
Garage Spaces 2.0
Pool None
Community Features Mountainous
View Y/N Yes
View Mountain(s)
Building
Lot Description Lot 10000-19999 Sqft, 0-1 Unit/Acre
Sewer Public Sewer
GET MORE INFORMATION
Marissa Buss & Danny Lampert
Lic# 01770909 | 01834114






