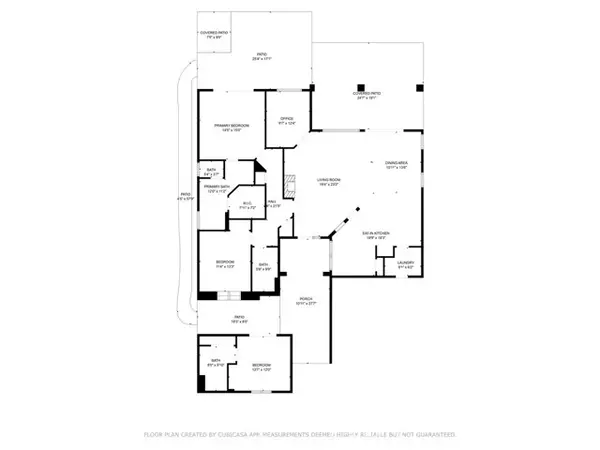
3 Beds
3 Baths
2,112 SqFt
3 Beds
3 Baths
2,112 SqFt
Key Details
Property Type Single Family Home
Sub Type Single Family Residence
Listing Status Active
Purchase Type For Sale
Square Footage 2,112 sqft
Price per Sqft $250
MLS Listing ID SW-25165127
Bedrooms 3
Full Baths 3
HOA Fees $255/mo
Year Built 2010
Lot Size 6,970 Sqft
Property Sub-Type Single Family Residence
Source California Regional Multiple Listing Service (CRMLS)
Property Description
Beautifully upgraded and meticulously maintained, this exceptional property offers a main home with 2 bedrooms and 2 bathrooms, plus a detached 1 bedroom 1 bathroom casita-perfect for guests, a home office, art studio or whatever suits your lifestyle. From the moment you arrive, the homes curb appeal stands out with newly landscaped front yard, Pebble Tec walkways in the courtyard, an oversized sliding glass door in the primary suite-every detail has been carefully considered. Inside, an open-concept floorplan is adorned with plantation shutters, solar tubes, tile flooring, crown molding, high ceilings, all ideal for everyday living. The kitchen features granite countertops, a breakfast bar, pantry and breakfast nook. Adjacent to the kitchen, a spacious laundry room offering ample storage, connects conveniently to the 2-car garage. The living space is centered around a warm fireplace creating a cozy atmosphere on cool nights. Just off of the main space is a versatile den- perfect as a formal dining area, home office, or additional sitting room. The Primary suite is a private retreat, complete with a large walk-in shower, soaking tub, custom walk-in closet, and a private sliding door to your personal spa. The guest bedroom is thoughtfully situated for privacy and comfort. Step outside from either the primary suite or living room into a tranquil backyard oasis-a sense of space ideal for reading, relaxing or entertaining. Homes like this don't come on the market often, don't miss this opportunity.
Location
State CA
County Riverside
Area Srcar-Southwest Riverside County
Interior
Interior Features Ceiling Fan(s), Crown Molding, Granite Counters, Open Floorplan
Heating Central
Cooling Central Air
Fireplaces Type Gas Starter
Inclusions refirgerator, washer, dryer
Laundry Individual Room
Exterior
Garage Spaces 2.0
Pool Community
Community Features Curbs, Park, Street Lights
View Y/N No
View None
Building
Lot Description Back Yard
Sewer Public Sewer
GET MORE INFORMATION

Lic# 01770909 | 01834114






