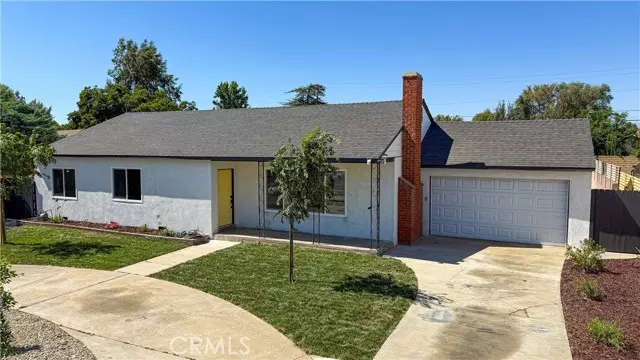
4 Beds
2 Baths
1,785 SqFt
4 Beds
2 Baths
1,785 SqFt
Key Details
Property Type Single Family Home
Sub Type Single Family Residence
Listing Status Pending
Purchase Type For Sale
Square Footage 1,785 sqft
Price per Sqft $392
MLS Listing ID IG-25175788
Bedrooms 4
Full Baths 2
Year Built 1951
Lot Size 10,890 Sqft
Property Sub-Type Single Family Residence
Source California Regional Multiple Listing Service (CRMLS)
Property Description
Buyer changed their mind, creating a great opportunity for the next buyer. The home is move-in ready and available for immediate showings. Don't miss your chance!
FULLY RENOVATED TURNKEY BEAUTY ON AN EXPANSIVE LOT.!!!!!
Welcome to 4881 Arlington Ave.-a beautifully remodeled 4-bedroom, 2-bath home with a versatile bonus room, perfect for a home office, playroom, or guest space. Step inside and be greeted by an open and inviting floor plan featuring luxury vinyl plank (LVP) flooring and abundant natural light through new dual-pane windows.
The heart of the home is the stunning kitchen showcasing modern European-style cabinetry, sleek quartz countertops, and ample storage-a perfect blend of style and functionality. Both bathrooms have been tastefully updated with designer finishes and quartz counters, creating a spa-like retreat.
Situated on a large lot with brand-new landscaping, there's plenty of outdoor space for entertaining, gardening, or future ADU potential. Additional upgrades include a new roof, water heater, and refreshed HVAC system for peace of mind.
Conveniently located near schools, shopping, dining, and easy freeway access, this move-in ready home checks all the boxes for modern living.
DISCLAIMER: Listing Agent/Listing Broker has NOT independently verified the information stated in this MLS listing and has relied on either public sources or owner's information and therefore is NOT guaranteed. Buyer and buyer's agent are advised to do their own due diligence before writing an offer to purchase.
Bonus room square footage NOT included in total square footage.
FHA/VA/CONVENTIONAL READY!
Principle is a licensed Realtor
Location
State CA
County Riverside
Zoning R1065
Interior
Interior Features Block Walls, Open Floorplan, Recessed Lighting, Quartz Counters, Remodeled Kitchen, Self-Closing Cabinet Doors, Self-Closing Drawers
Heating Central
Cooling Central Air
Flooring Vinyl
Fireplaces Type Wood Burning, Living Room
Inclusions Stove, Mirrors in bathrooms, lighting fixtures
Laundry Gas & Electric Dryer Hookup, In Closet
Exterior
Parking Features Circular Driveway, Driveway
Garage Spaces 2.0
Pool None
Community Features Biking, Curbs, Sidewalks
Utilities Available Sewer Connected, Electricity Available, Natural Gas Available
View Y/N No
View None
Building
Lot Description Sprinklers, Lot 10000-19999 Sqft, Near Public Transit, Sprinkler System, Sprinklers In Front, Sprinklers In Rear, Back Yard
Sewer Public Sewer
GET MORE INFORMATION

Lic# 01770909 | 01834114






