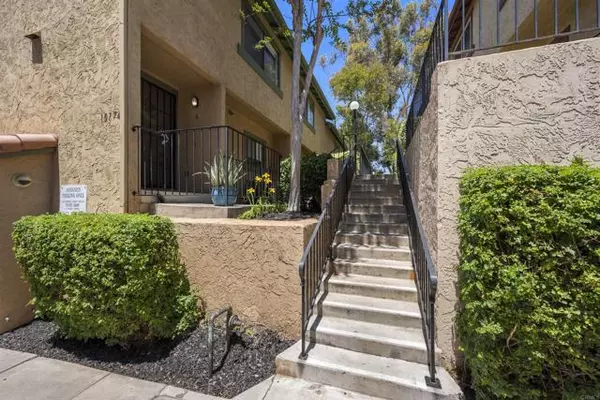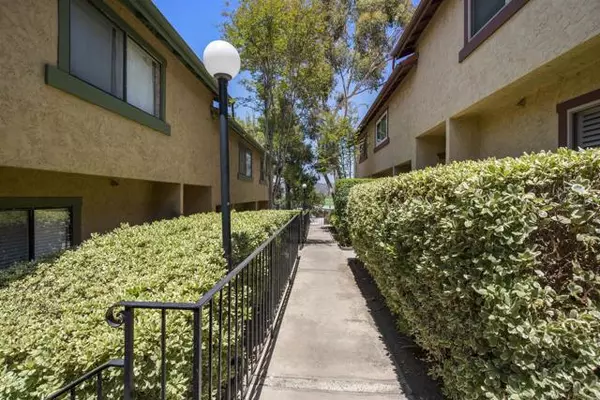REQUEST A TOUR If you would like to see this home without being there in person, select the "Virtual Tour" option and your agent will contact you to discuss available opportunities.
In-PersonVirtual Tour
Listed by Laura Steffen • Coldwell Banker West
$ 615,000
Est. payment | /mo
3 Beds
3 Baths
1,294 SqFt
$ 615,000
Est. payment | /mo
3 Beds
3 Baths
1,294 SqFt
Key Details
Property Type Condo
Sub Type Condominium
Listing Status Active
Purchase Type For Sale
Square Footage 1,294 sqft
Price per Sqft $475
MLS Listing ID 8P-2505943
Bedrooms 3
Full Baths 2
Half Baths 1
HOA Fees $419/mo
Year Built 1986
Lot Size 2.950 Acres
Property Sub-Type Condominium
Property Description
Welcome to Riderwood Terrace! If you've been searching for a condo that lives like a home, your search ends here. This spacious 3-bedroom, 2.5-bath residence offers 1,294 sq. ft. of well-designed living space in the highly desirable Riderwood Terrace community. A well maintained complex consisting of 123 units with 4-5 units per building. The open-concept living room features a cozy fireplace and flows seamlessly onto a private balcony--perfectly sized for a BBQ, bistro table, and chairs. The recently remodeled kitchen boasts a stylish butcher block bar top and an open layout, making it ideal for entertaining. Upstairs, you'll find generously sized bedrooms, private in-unit laundry, and ample storage throughout. One of the standout features of this home is the oversized 2-car attached garage--professionally outfitted with CrossFit-grade rubber flooring and a full fitness system. Whether you're a fitness enthusiast or just need extra storage, this garage is a game-changer. All appliances convey, and the home is move-in ready. As a bonus, Riderwood Terrace offers a community pool with stunning views from the top of the neighborhood. The location is unbeatable--close to freeways, shopping, dining, and more. HOA includes: Common area maintenance Roof coverage Monthly water bill which includes gas for hot water. This is your chance to own a rare 3 bedroom condo in one of San Diego's most convenient and charming communities. Don't miss it!
Location
State CA
County San Diego
Area 92071 - Santee
Zoning R-1
Interior
Heating Central
Cooling Central Air
Flooring Carpet, Laminate
Fireplaces Type Family Room
Inclusions All Appliances
Laundry Dryer Included, In Closet, Washer Included
Exterior
Garage Spaces 2.0
Pool Community
Community Features Dog Park, Foothills
View Y/N No
View None
Others
Virtual Tour https://www.propertypanorama.com/instaview/crmls/PTP2505943
GET MORE INFORMATION
Marissa Buss & Danny Lampert
Lic# 01770909 | 01834114






