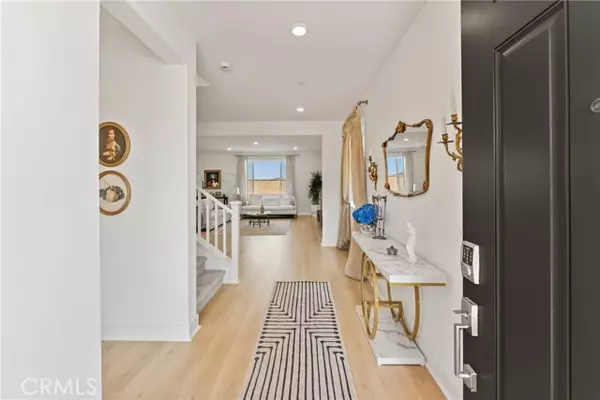
4 Beds
3 Baths
2,421 SqFt
4 Beds
3 Baths
2,421 SqFt
Key Details
Property Type Single Family Home
Sub Type Single Family Residence
Listing Status Active Under Contract
Purchase Type For Sale
Square Footage 2,421 sqft
Price per Sqft $247
MLS Listing ID OC-25177796
Style Craftsman
Bedrooms 4
Full Baths 3
HOA Fees $152/mo
Year Built 2024
Lot Size 5,127 Sqft
Property Sub-Type Single Family Residence
Property Description
Why wait months for construction delays, rising material costs, or builder lotteries when you can move right into this fully upgraded, nearly brand-new Plan 6 at Rosa in Siena? Purchased only 5 months ago and gently lived in for just 4, this exceptional residence is better than new — and priced $105,000 below the builder's original list price. With every upgrade already in place and no waiting necessary, this is your chance to get the home you've been dreaming of, now.
Step inside to discover a thoughtfully designed two-story layout featuring a bright, airy open-concept floor plan that effortlessly blends the living, dining, and kitchen spaces — creating the ideal backdrop for entertaining, relaxing, or simply enjoying daily life. The heart of the home is a chef-inspired kitchen equipped with white shaker cabinetry, gorgeous quartz countertops, a designer backsplash, premium upgraded flooring, and an expansive center island that doubles as prep space and breakfast bar. Whether you're hosting friends or prepping a quiet dinner at home, this kitchen delivers both form and function.
Designed with flexibility in mind, this floorplan offers up to four bedrooms, including a full bedroom and bathroom on the first floor — perfect for guests, in-laws, a home office, or multigenerational living. Upstairs, enjoy a large loft area ideal for a media room, playroom, or home gym, plus two secondary bedrooms, a full bath, and a laundry room with modern conveniences. The spacious primary suite serves as your personal sanctuary, complete with a spa-like bath featuring a deep soaking tub, dual vanities, a walk-in shower, and a generous walk-in closet.
Other features include a whole-home air filtration system, energy-efficient construction, a finished two-car garage, and a private backyard ready for your custom touch — whether it's a patio, garden, or outdoor kitchen. The home is situated in the highly sought-after Rosa at Siena community, known for its quiet streets, parks, family-friendly atmosphere, and proximity to shopping, dining, and top-rated schools.
This home offers all the benefits of new construction — minus the wait — and with substantial savings. Skip the builder's base pricing and upgrade charges, avoid months of delays, and walk into a truly turnkey, upgraded home that's ready for your next chapter.
Location
State CA
County Riverside
Zoning Residential
Interior
Interior Features Open Floorplan, Recessed Lighting, Storage, Kitchen Island, Kitchen Open to Family Room, Quartz Counters, Walk-In Pantry
Heating Central
Cooling Central Air
Flooring Carpet, Laminate
Fireplaces Type None
Laundry Gas Dryer Hookup, Washer Hookup
Exterior
Parking Features Driveway
Garage Spaces 2.0
Pool Community
Community Features Curbs, Sidewalks
Utilities Available Sewer Connected, Water Connected, Cable Available, Electricity Connected, Natural Gas Connected
View Y/N No
View None
Building
Lot Description Front Yard, Back Yard
Sewer Public Sewer
GET MORE INFORMATION

Lic# 01770909 | 01834114






