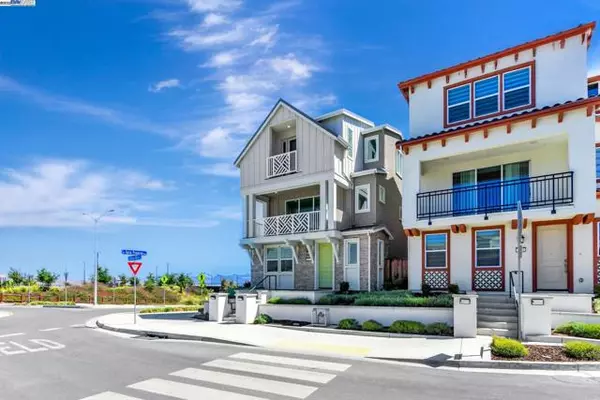REQUEST A TOUR If you would like to see this home without being there in person, select the "Virtual Tour" option and your agent will contact you to discuss available opportunities.
In-PersonVirtual Tour
Listed by Christine Lau • Realty ONE Group Future
$ 1,899,000
Est. payment | /mo
4 Beds
4 Baths
2,858 SqFt
$ 1,899,000
Est. payment | /mo
4 Beds
4 Baths
2,858 SqFt
Key Details
Property Type Single Family Home
Sub Type Single Family Residence
Listing Status Active
Purchase Type For Sale
Square Footage 2,858 sqft
Price per Sqft $664
MLS Listing ID 01-41107448
Style Contemporary
Bedrooms 4
Full Baths 3
Half Baths 1
HOA Fees $113/mo
Year Built 2022
Property Sub-Type Single Family Residence
Property Description
Luxury residence in the exclusive and completely sold-out Twin Oaks Arbor enclave - an intimate community of just 40 "detached condo" homes built by premier homebuilder Toll Brothers. This North-facing corner home is located across from picturesque Sunrise Ridge Park, and enjoys expansive hill views in a serene setting. Flexible floorplan includes a first-floor bedroom suite & separate flex space - perfect for multi-generational living & a home office or gym. Expansive open concept Great Room seamlessly integrates the kitchen, dining & living areas and leads to a large covered balcony with stacking doors that open all the way up for indoor/outdoor living. The gourmet kitchen showcases an oversized center island, beautiful custom cabinetry, quartz countertops, 42" built-in LG fridge, JennAir appliances, walk-in pantry & separate prep nook. 9-feet tall ceilings and gorgeous engineered oak hardwood floors complete this level. Relax in the Primary Suite with spa-like bath & soaking tub, spacious walk-in closet, and Juliet balcony. Additional features include over $90K in upgrades, owned Solar, EV charger outlet, electric water heater w/ recirculating hot water system, 3-zone AC, custom window treatments and more. Luxury, Serenity, and Location - don't miss this exceptional home!
Location
State CA
County Contra Costa
Interior
Interior Features Butler's Pantry, Kitchen Island
Heating Forced Air
Cooling Central Air
Flooring Carpet, Tile
Fireplaces Type None
Exterior
Garage Spaces 2.0
Pool None
Building
Lot Description Corner Lot, Yard
Sewer Public Sewer
Others
Virtual Tour https://my.matterport.com/show/?m=6e8CJAsQdvu&brand=0
GET MORE INFORMATION
Marissa Buss & Danny Lampert
Lic# 01770909 | 01834114






