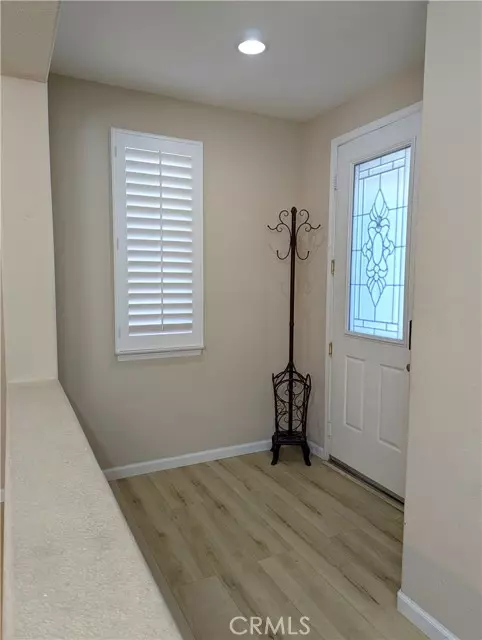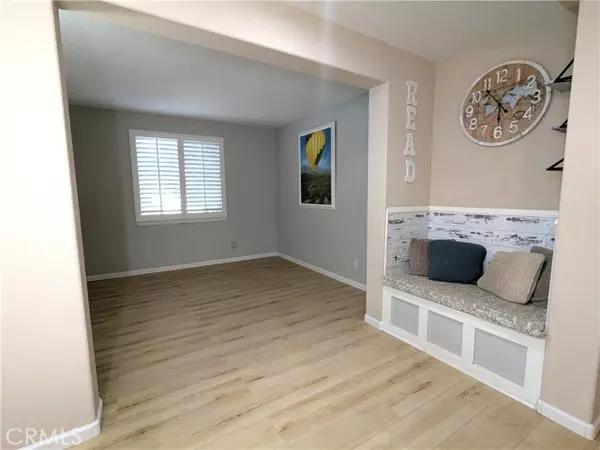
4 Beds
3 Baths
2,857 SqFt
4 Beds
3 Baths
2,857 SqFt
Key Details
Property Type Single Family Home
Sub Type Single Family Residence
Listing Status Pending
Purchase Type For Sale
Square Footage 2,857 sqft
Price per Sqft $209
MLS Listing ID SW-25179243
Bedrooms 4
Full Baths 3
HOA Fees $257/mo
Year Built 2007
Lot Size 6,098 Sqft
Property Sub-Type Single Family Residence
Source California Regional Multiple Listing Service (CRMLS)
Property Description
Have you seen 'The Lakes' Gated Community?
This home was one of the original model homes and is on a culdesac. Currently a 4 bedroom, however, it is easily converted to 7 bedrooms. 3rd floor is a loft, which is great for a game room. Very open floorplan... Front entry has an entry area to store shoes & coats, a large dining room and a separate living room/den/office at the front of the home. Then you enter the family room with fireplace, kitchen and breakfast nook area. A bonus room and the downstairs bathroom are located behind the family room. Set up as a 'home school room', which could be a perfect bedroom/office/workout space. All 4 bedrooms are on the 2nd floor. The Oversized Primary Suite, with 2 walk in closets. Primary suite's bathroom has a walk in shower, jetted tub and dual sinks. The 3 other bedrooms are across the hall, along with the laundry room and bathroom. 3rd floor is the loft (possible bedroom/office/game room), which has a view of the lake. Plantation Shutters throughout. Garage offers an EV charger for your 'Electric Vehicle'. Dual HVAC's - There will be a new HVAC installed, for the lower level, during escrow. HOA has gated pool, watersides and splash pad. There is also a work out gym.
Location
State CA
County Riverside
Area Srcar-Southwest Riverside County
Zoning SP ZONE
Interior
Interior Features 2 Staircases, Ceiling Fan(s), Pantry, Recessed Lighting, Kitchen Island, Kitchen Open to Family Room, Quartz Counters, Walk-In Pantry
Heating Central, Fireplace(s)
Cooling Central Air, Dual
Flooring Carpet, Laminate, Tile
Fireplaces Type Gas, Gas Starter, Living Room
Laundry Individual Room, Upper Level
Exterior
Parking Features Driveway
Garage Spaces 2.0
Pool Association, Community, In Ground
Community Features Curbs, Lake, Sidewalks
Utilities Available Sewer Connected, Water Connected, Electricity Connected, Natural Gas Connected
View Y/N Yes
View Lake
Building
Lot Description Sprinklers, Close to Clubhouse, Cul-De-Sac, Irregular Lot, Level with Street, Paved, Sprinkler System, Walkstreet, Yard, Back Yard
Sewer Public Sewer
GET MORE INFORMATION

Lic# 01770909 | 01834114






