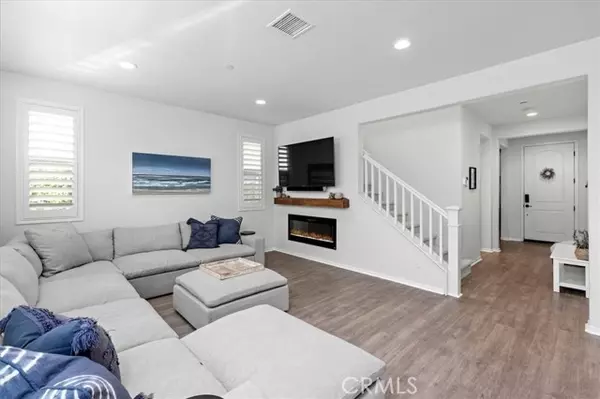
4 Beds
3 Baths
2,211 SqFt
4 Beds
3 Baths
2,211 SqFt
Key Details
Property Type Single Family Home
Sub Type Single Family Residence
Listing Status Active
Purchase Type For Sale
Square Footage 2,211 sqft
Price per Sqft $488
Subdivision San Marcos
MLS Listing ID ND-25180004
Style Spanish
Bedrooms 4
Full Baths 2
Half Baths 1
HOA Fees $238/mo
Year Built 2019
Lot Size 3,999 Sqft
Property Sub-Type Single Family Residence
Source California Regional Multiple Listing Service (CRMLS)
Property Description
Inside, airy, sunlit spaces and an open-concept layout create the perfect setting for modern living. At the heart of the home is a light and bright kitchen with a large island, quartz countertops, sleek white cabinetry, and premium stainless steel appliances. Designer LVP flooring flows seamlessly through the main level, connecting the kitchen to the dining area and spacious living room, complete with an electric fireplace for added warmth and charm.
The back door leads you to a private, low-maintenance backyard oasis—ideal for morning coffee, weekend BBQs, or sunset gatherings. The main floor also offers a versatile bedroom or home office, while upstairs you'll find an open loft, two secondary bedrooms, a generous primary suite with a spa-inspired bath and a walk-in closet featuring built-in shelving. The upper level also includes a large laundry room with ample storage for everyday convenience.
An attached two-car garage adds practicality, while the community enhances your lifestyle with a pool, BBQ area, playground, and easy freeway access. With its prime location near Cal State San Marcos, hiking trails, and all the amenities of North County, this home isn't just move-in ready—it's ready to be your next chapter.
Location
State CA
County San Diego
Area 92078 - San Marcos
Zoning R1
Interior
Interior Features Bar, Ceiling Fan(s), Dry Bar, High Ceilings, Open Floorplan, Recessed Lighting, Built-In Trash/Recycling, Kitchen Island, Kitchen Open to Family Room, Quartz Counters, Self-Closing Cabinet Doors, Self-Closing Drawers
Cooling Central Air
Flooring Vinyl, Carpet, Tile
Fireplaces Type Electric, Fire Pit, Gas, Gas Starter, Living Room
Laundry Gas Dryer Hookup, Individual Room, Upper Level, Washer Hookup
Exterior
Exterior Feature Rain Gutters
Garage Spaces 2.0
Pool Community, In Ground
Community Features Curbs, Dog Park, Fishing, Gutters, Hiking, Lake, Mountainous, Park, Sidewalks, Storm Drains, Street Lights
Utilities Available Sewer Available, Sewer Connected, Water Available, Water Connected, Cable Available, Cable Connected, Electricity Available, Electricity Connected, Natural Gas Available, Natural Gas Connected, Phone Available, Phone Connected
View Y/N Yes
View Mountain(s)
Building
Lot Description Sprinklers, Level, Sprinkler System, Zero Lot Line, Back Yard
Sewer Public Sewer
Others
Virtual Tour https://www.zillow.com/view-imx/b867ad2f-e221-4c7c-9b4b-7bb054fed38f?setAttribution=mls&wl=true&initialViewType=pano&utm_source=dashboard
GET MORE INFORMATION

Lic# 01770909 | 01834114






