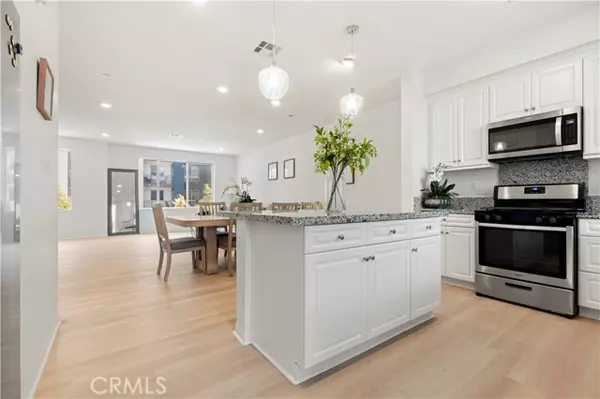REQUEST A TOUR If you would like to see this home without being there in person, select the "Virtual Tour" option and your agent will contact you to discuss available opportunities.
In-PersonVirtual Tour

Listed by Christine Li • Real Broker
$ 1,348,000
Est. payment | /mo
4 Beds
4 Baths
1,856 SqFt
$ 1,348,000
Est. payment | /mo
4 Beds
4 Baths
1,856 SqFt
Key Details
Property Type Single Family Home
Sub Type Single Family Residence
Listing Status Active Under Contract
Purchase Type For Sale
Square Footage 1,856 sqft
Price per Sqft $726
MLS Listing ID OC-25182253
Bedrooms 4
Full Baths 3
Half Baths 1
HOA Fees $306/mo
Year Built 2021
Lot Size 1.266 Acres
Property Sub-Type Single Family Residence
Source California Regional Multiple Listing Service (CRMLS)
Property Description
185 Steely, Irvine offers modern, low-maintenance living in the heart of the Irvine Business Complex. Built in 2021, this spacious 4-bedroom, 3.5-bathroom townhome spans approximately 1,856 square feet across three levels, blending contemporary design with functional layout.
The open-concept main level features a stylish kitchen with quartz countertops, stainless steel appliances, and a large center island—ideal for cooking and entertaining. Adjacent living and dining areas flow seamlessly to a private balcony, bringing in abundant natural light.
Upstairs, the primary suite includes a walk-in closet and spa-inspired bathroom with dual vanities and glass-enclosed shower. Additional bedrooms are generously sized, and a versatile lower-level bedroom with en-suite bath offers flexibility for guests, office, or gym space.
The home includes an attached 2-car garage with direct access, and is part of a well-maintained community with a low HOA covering exterior maintenance and shared amenities.
The open-concept main level features a stylish kitchen with quartz countertops, stainless steel appliances, and a large center island—ideal for cooking and entertaining. Adjacent living and dining areas flow seamlessly to a private balcony, bringing in abundant natural light.
Upstairs, the primary suite includes a walk-in closet and spa-inspired bathroom with dual vanities and glass-enclosed shower. Additional bedrooms are generously sized, and a versatile lower-level bedroom with en-suite bath offers flexibility for guests, office, or gym space.
The home includes an attached 2-car garage with direct access, and is part of a well-maintained community with a low HOA covering exterior maintenance and shared amenities.
Location
State CA
County Orange
Interior
Heating Central
Cooling Central Air
Fireplaces Type None
Laundry Inside
Exterior
Garage Spaces 2.0
Pool None
Community Features Sidewalks, Street Lights
View Y/N Yes
Building
Lot Description 0-1 Unit/Acre
Sewer Public Sewer
GET MORE INFORMATION

Marissa Buss & Danny Lampert
Lic# 01770909 | 01834114






