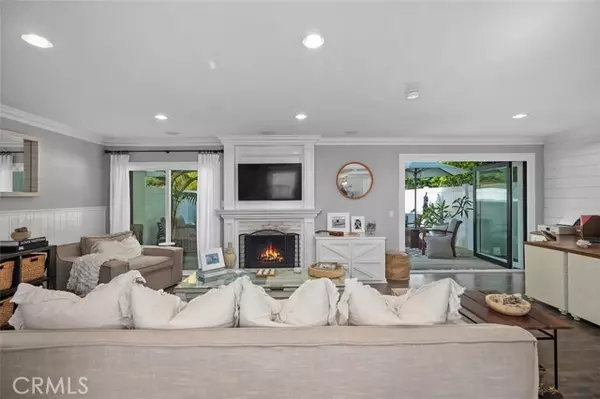
3 Beds
3 Baths
2,029 SqFt
3 Beds
3 Baths
2,029 SqFt
Key Details
Property Type Condo
Sub Type Condominium
Listing Status Active
Purchase Type For Sale
Square Footage 2,029 sqft
Price per Sqft $625
Subdivision Summit
MLS Listing ID OC-25186830
Bedrooms 3
Full Baths 2
Half Baths 1
HOA Fees $554/mo
Year Built 1973
Lot Size 2,500 Sqft
Property Sub-Type Condominium
Source California Regional Multiple Listing Service (CRMLS)
Property Description
This upgraded townhome features a spacious open-concept floor plan designed for everyday comfort. The location offers convenient access to Salt Creek, Strand Beach, Dana Point Harbor, as well as nearby shops, restaurants, and the library. Bi-fold doors extend the living area to the backyard, creating seamless indoor/outdoor flow. The backyard includes custom stamped concrete, new fencing, underground drainage, and a built-in shower.
The kitchen is equipped with a custom oak breakfast bar, stainless steel appliances, a large island with quartz countertops, generous storage, and a unique sink design. The main living and dining areas feature shiplap and beadboard accents, 5-inch baseboards, smooth coat ceilings, recessed lighting, upgraded interior doors, and Emtek oil-rubbed bronze hardware. A fireplace, crown molding, surround sound, and a neutral color palette enhance the downstairs living space.
Upstairs are three bedrooms, including a primary suite that can be reconfigured into four bedrooms if desired. The primary suite includes dual closets, a fireplace with sitting area, and a private deck with views of the landscaped greenbelt. Additional upgrades include Energy Star A/C and HVAC, dual-pane windows and doors, enhanced electrical, built-in garage storage and workbench, new flooring, driveway, and roof.
The property's cul-de-sac location provides reduced through-traffic, while the home itself offers versatile spaces suitable for entertainment, relaxation, or flexible use. Combining thoughtful updates with a functional layout, this residence is well-suited for a variety of lifestyles.
Location
State CA
County Orange
Area Summit
Interior
Interior Features Built-In Features, Chair Railings, Copper Plumbing Full, Corian Counters, Crown Molding, High Ceilings, Recessed Lighting, Storage, Wainscoting, Wired for Sound, Built-In Trash/Recycling, Kitchen Open to Family Room, Remodeled Kitchen
Heating Central, ENERGY STAR Qualified Equipment, Fireplace(s)
Cooling Central Air, ENERGY STAR Qualified Equipment, SEER Rated 13-15
Flooring Carpet, Laminate
Fireplaces Type Family Room, Gas, Master Bedroom
Laundry Gas & Electric Dryer Hookup, Inside, Washer Hookup
Exterior
Exterior Feature Lighting, Rain Gutters
Parking Features Concrete, Driveway
Garage Spaces 2.0
Pool Association, Heated, In Ground
Community Features Biking, Hiking, Suburban
View Y/N Yes
View Hills, Park/Greenbelt, Trees/Woods
Building
Lot Description Sprinklers, Cul-De-Sac, Garden, Greenbelt, Landscaped, Park Nearby, Sprinkler System, Sprinklers Timer, Back Yard
Sewer Other, Sewer Paid
GET MORE INFORMATION

Lic# 01770909 | 01834114






