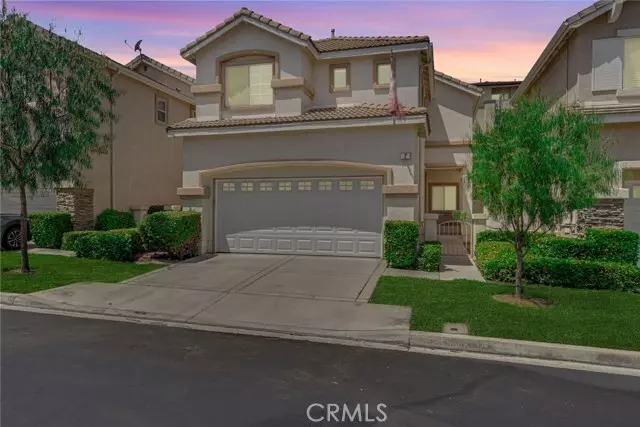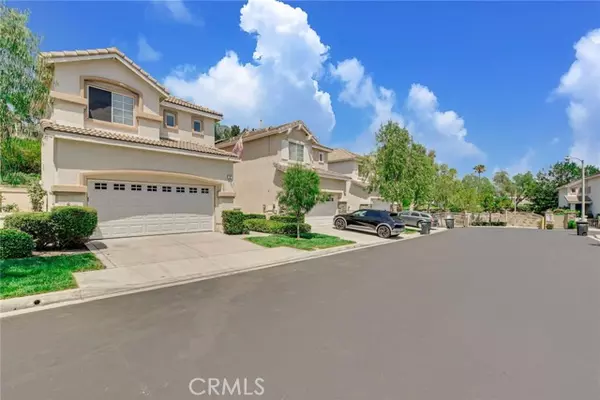
3 Beds
3 Baths
1,700 SqFt
3 Beds
3 Baths
1,700 SqFt
Key Details
Property Type Condo
Sub Type Condominium
Listing Status Active
Purchase Type For Sale
Square Footage 1,700 sqft
Price per Sqft $734
MLS Listing ID OC-25191003
Bedrooms 3
Full Baths 2
Half Baths 1
HOA Fees $132/mo
Year Built 1994
Lot Size 0.435 Acres
Property Sub-Type Condominium
Source California Regional Multiple Listing Service (CRMLS)
Property Description
This move-in-ready home is located in a distinguished, top-rated school district offering approximately 1,700 square feet of living space with 3 bedrooms, 2.5 bathrooms, and a loft. Upon entry, you'll find a spacious living room with high ceilings, creating a bright, open floor plan that extends to offer an indoor-outdoor environment. The living room/dining area features a large sliding glass door with custom remote-controlled blinds that lead out to the spacious backyard, complete with a covered patio ideal for fireside seating, BBQs, and outdoor al fresco dining. The family room has large windows with custom-controlled blinds. The recently remodeled items include: New HVAC, New Garage Door with smart features, Garage wall to floor storage as well as an installed large attic for continued storage access, New installed carpet (stairs and upstairs bedrooms), Interior recently repainted, Recently installed home repiping, Recently installed Water Heater and more (see upgrades and supplement list as there are too many to list here). Kitchen features include white countertops and neutral colors. The low-maintenance backyard features a covered patio with string lighting, concrete, custom planters, and mature trees. Enjoy the privacy of this location, which is one of the few homes situated on a perimeter lot with a two-car driveway, private gated entry, and the home backs onto a city-maintained private green space area. The home features warm, neutral tones throughout, with tile flooring in the main areas and wood flooring in the additional loft space, as well as custom, upgraded carpet in the bedrooms and stairway. Upstairs, you'll find a loft space that can easily be converted into a fourth bedroom and is currently being used as a multi-purpose room, office, 2nd media room, and more. The master bedroom is spacious, featuring a private en-suite and walk-in closet. The upstairs features two additional bedrooms, a bathroom, and a laundry area, completing the second floor. This home is in a “distinguished” school district! The elementary, middle, and high schools all have A ratings and both the elementary and high schools have earned Blue Ribbon honors. This home is in a prime location, just a mile from the Shopping Centers, Parks, Restaurants, and the 73 Freeway. Easy to show. Please text the listing agent.
Location
State CA
County Orange
Area Av - Aliso Viejo
Interior
Interior Features Built-In Features, Ceiling Fan(s), High Ceilings, Open Floorplan, Pantry, Recessed Lighting, Tile Counters
Heating Forced Air
Cooling Central Air
Flooring Carpet, Tile, Wood, See Remarks
Fireplaces Type None
Inclusions All window coverings
Laundry Inside
Exterior
Exterior Feature Lighting
Parking Features Built-In Storage, Concrete, Direct Garage Access, Driveway
Garage Spaces 2.0
Pool None
Community Features Biking, Curbs, Foothills, Hiking, Park, Sidewalks, Storm Drains, Street Lights, Suburban
Utilities Available Sewer Connected, Water Connected, Cable Connected, Electricity Connected
View Y/N No
View None
Building
Lot Description Level, Back Yard
Sewer Public Sewer
Schools
High Schools Aliso Niguel
Others
Virtual Tour https://view.3dtours.biz/10d93242/nb/
GET MORE INFORMATION

Lic# 01770909 | 01834114






