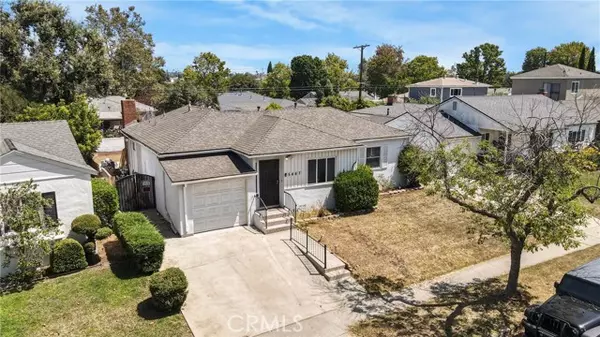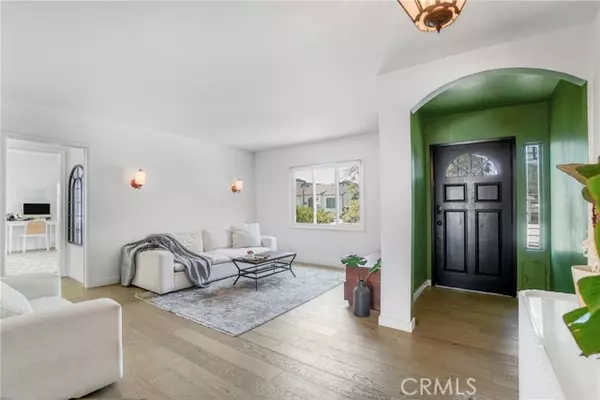
3 Beds
2 Baths
1,443 SqFt
3 Beds
2 Baths
1,443 SqFt
Key Details
Property Type Single Family Home
Sub Type Single Family Residence
Listing Status Active
Purchase Type For Sale
Square Footage 1,443 sqft
Price per Sqft $966
MLS Listing ID SB-25193107
Bedrooms 3
Full Baths 1
Three Quarter Bath 1
Year Built 1950
Lot Size 5,666 Sqft
Property Sub-Type Single Family Residence
Source California Regional Multiple Listing Service (CRMLS)
Property Description
Step inside to discover an inviting open floor plan with new engineered hardwood floors throughout. The bright living room flows effortlessly into the remodeled kitchen, where custom cabinetry, quartz countertops, and brand-new appliances create the perfect space for cooking and entertaining. Both bathrooms have been completely updated with stylish finishes and contemporary design, enhancing the home's fresh, modern appeal.
The living and kitchen areas open directly to a large backyard—ideal for gatherings, outdoor dining, or simply enjoying Southern California's year-round sunshine. The finished garage, currently used as a gym, offers versatile space that can easily function as an office, studio, or playroom. Additional updates include resurfaced and painted interior walls and ceilings, new lighting, and a new main sewer line. The brand-new refrigerator, washer, and dryer are also included, making this home truly move-in ready.
This prime Westchester location offers easy access to Playa Vista, Culver City, SoFi Stadium, beaches, LAX and freeways, with endless options for dining, shopping, and entertainment just minutes away—all while enjoying the charm of a welcoming neighborhood.
5467 W 76th Street is more than a home—it's a lifestyle opportunity in one of the Westside's most sought-after communities.
Location
State CA
County Los Angeles
Area C29 - Westchester
Zoning LAR1
Interior
Interior Features Quartz Counters, Remodeled Kitchen
Heating Central
Cooling None
Flooring Wood
Fireplaces Type Gas
Laundry Dryer Included, Gas Dryer Hookup, In Garage, Washer Hookup, Washer Included
Exterior
Parking Features Driveway
Garage Spaces 1.0
Pool None
Community Features Biking, Curbs, Gutters, Park, Sidewalks
View Y/N No
View None
Building
Lot Description 0-1 Unit/Acre
Sewer Public Sewer
Others
Virtual Tour https://player.vimeo.com/video/1113173633?byline=0&title=0&owner=0&name=0&logos=0&profile=0&profilepicture=0&vimeologo=0&portrait=0
GET MORE INFORMATION

Lic# 01770909 | 01834114






