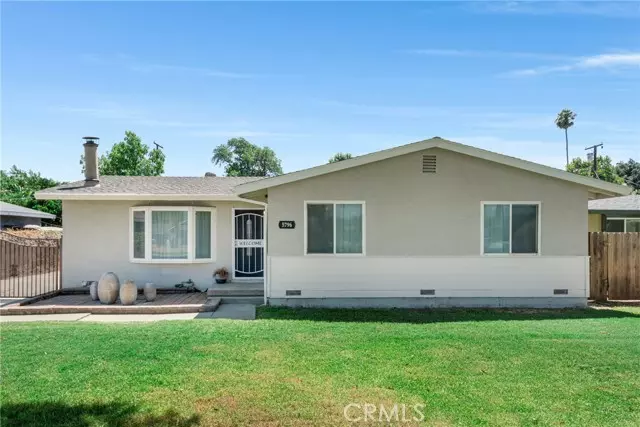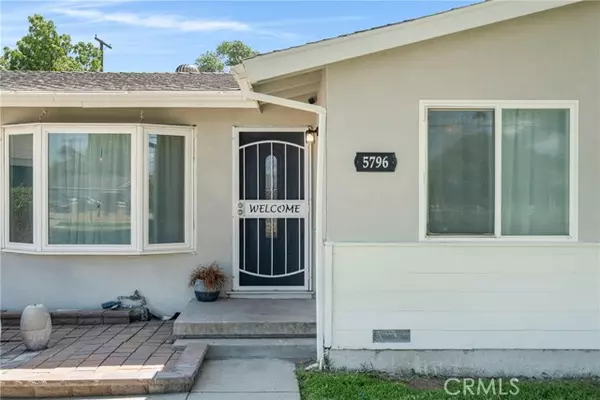REQUEST A TOUR If you would like to see this home without being there in person, select the "Virtual Tour" option and your agent will contact you to discuss available opportunities.
In-PersonVirtual Tour

Listed by Mark Perez • Circle Real Estate
$ 575,000
Est. payment | /mo
3 Beds
2 Baths
1,143 SqFt
$ 575,000
Est. payment | /mo
3 Beds
2 Baths
1,143 SqFt
Key Details
Property Type Single Family Home
Sub Type Single Family Residence
Listing Status Active
Purchase Type For Sale
Square Footage 1,143 sqft
Price per Sqft $503
MLS Listing ID RS-25194542
Bedrooms 3
Full Baths 1
Half Baths 1
Year Built 1955
Lot Size 6,970 Sqft
Property Sub-Type Single Family Residence
Source California Regional Multiple Listing Service (CRMLS)
Property Description
Step into timeless charm with modern touches at 5796 Mountain View Avenue. Built in 1955, this home beautifully blends original character with thoughtful updates. The kitchen and full bathroom have been tastefully remodeled, offering a fresh feel while honoring the home's classic design.
Inside, the original hardwood floors not only add warmth and beauty but also fill the home with that unmistakable wood aroma that only true hardwood can bring. Crown molding add architectural flair, while rich wood paneling creates a sense of character and coziness rarely found in homes of this era.
Set in a well-established Riverside neighborhood, this home is perfect for anyone who appreciates vintage charm with just the right amount of modern convenience.
Inside, the original hardwood floors not only add warmth and beauty but also fill the home with that unmistakable wood aroma that only true hardwood can bring. Crown molding add architectural flair, while rich wood paneling creates a sense of character and coziness rarely found in homes of this era.
Set in a well-established Riverside neighborhood, this home is perfect for anyone who appreciates vintage charm with just the right amount of modern convenience.
Location
State CA
County Riverside
Area 252 - Riverside
Zoning R1
Interior
Interior Features Remodeled Kitchen
Heating Central
Cooling Central Air
Flooring Wood
Fireplaces Type Family Room
Laundry Individual Room
Exterior
Garage Spaces 2.0
Pool None
Community Features Suburban
View Y/N No
View None
Building
Lot Description 0-1 Unit/Acre
Sewer Public Sewer
GET MORE INFORMATION

Marissa Buss & Danny Lampert
Lic# 01770909 | 01834114






