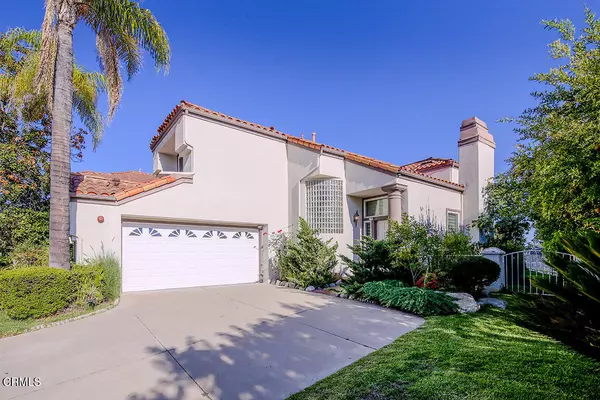REQUEST A TOUR If you would like to see this home without being there in person, select the "Virtual Tour" option and your agent will contact you to discuss available opportunities.
In-PersonVirtual Tour
Listed by Brent Ballard • eXp Realty of Greater Los Angeles
$ 2,100,000
Est. payment | /mo
4 Beds
3 Baths
2,618 SqFt
$ 2,100,000
Est. payment | /mo
4 Beds
3 Baths
2,618 SqFt
Key Details
Property Type Single Family Home
Sub Type Single Family Residence
Listing Status Active
Purchase Type For Sale
Square Footage 2,618 sqft
Price per Sqft $802
MLS Listing ID P1-23955
Bedrooms 4
Full Baths 3
HOA Fees $228/mo
Year Built 1989
Lot Size 7,470 Sqft
Property Sub-Type Single Family Residence
Property Description
Set high in the Rancho San Rafael community, this 4 bedroom, 3 bath residence offers 2,618 sq. ft. of thoughtfully designed living space with sweeping views that can be enjoyed from multiple rooms throughout the home.
The entry opens to a dramatic two-story ceiling living room, filled with natural light and perfect for entertaining or relaxing. The spacious kitchen connects seamlessly to the open family room, creating an inviting hub for daily living and gatherings.
Upstairs, the primary suite is a true retreat, featuring a walk-in closet, en-suite bath, and expansive panoramic views that make mornings and evenings unforgettable. Additional bedrooms are generously sized and offer flexibility for family, guests, or office space.
Designed to take advantage of its hillside setting, this home combines open living areas, volume ceilings, and captivating views into a complete Glendale lifestyle package.
Beyond the home itself, residents of this private community enjoy access to exclusive amenities, including a clubhouse for gatherings, a country club-style swimming pool, and private tennis courts. Together, they provide the perfect blend of leisure, recreation, and neighborhood charm.
The entry opens to a dramatic two-story ceiling living room, filled with natural light and perfect for entertaining or relaxing. The spacious kitchen connects seamlessly to the open family room, creating an inviting hub for daily living and gatherings.
Upstairs, the primary suite is a true retreat, featuring a walk-in closet, en-suite bath, and expansive panoramic views that make mornings and evenings unforgettable. Additional bedrooms are generously sized and offer flexibility for family, guests, or office space.
Designed to take advantage of its hillside setting, this home combines open living areas, volume ceilings, and captivating views into a complete Glendale lifestyle package.
Beyond the home itself, residents of this private community enjoy access to exclusive amenities, including a clubhouse for gatherings, a country club-style swimming pool, and private tennis courts. Together, they provide the perfect blend of leisure, recreation, and neighborhood charm.
Location
State CA
County Los Angeles
Area 624 - Glendale-Chevy Chase/E. Glen Oaks
Interior
Heating Central
Cooling Central Air
Fireplaces Type Family Room
Laundry Inside
Exterior
Garage Spaces 2.0
Pool Association
Community Features Biking, Foothills, Hiking, Mountainous, Sidewalks
View Y/N Yes
View Canyon, Mountain(s), Valley
Building
Lot Description Sprinklers, Yard
Sewer Public Sewer
GET MORE INFORMATION
Marissa Buss & Danny Lampert
Lic# 01770909 | 01834114






