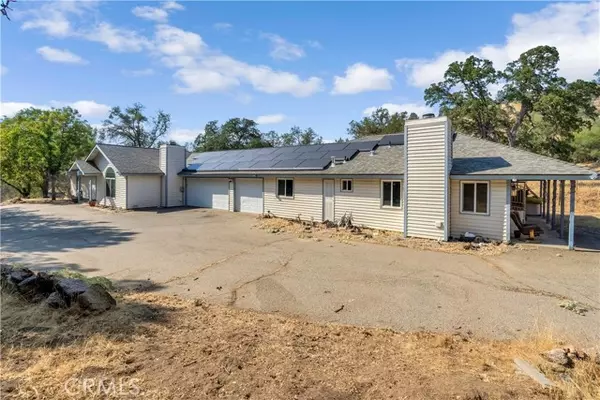REQUEST A TOUR If you would like to see this home without being there in person, select the "Virtual Tour" option and your agent will contact you to discuss available opportunities.
In-PersonVirtual Tour

Listed by Alex Salazar • Remax Gold
$ 469,000
Est. payment | /mo
5 Beds
3 Baths
2,833 SqFt
$ 469,000
Est. payment | /mo
5 Beds
3 Baths
2,833 SqFt
Key Details
Property Type Single Family Home
Sub Type Single Family Residence
Listing Status Active
Purchase Type For Sale
Square Footage 2,833 sqft
Price per Sqft $165
MLS Listing ID MD-25200328
Bedrooms 5
Full Baths 3
HOA Fees $2,000
Year Built 1990
Lot Size 6.410 Acres
Property Sub-Type Single Family Residence
Source California Regional Multiple Listing Service (CRMLS)
Property Description
Welcome to 42843 Ranger Circle Drive in Yosemite Lakes Park, Coarsegold! Nestled on a 6.41-acre lot, this property offers privacy, space, and breathtaking mountain views from every angle.
The main home features 3 bedrooms, 2 bathrooms, approximately 1,808 sq. ft., and a 2-car garage. Step inside to a formal entry that opens to a spacious living room with vaulted ceilings, large windows, laminate flooring, and a cozy fireplace. The kitchen includes tile countertops, a pantry, and a comfortable dining area. Additional highlights include indoor laundry, a covered patio, leased solar, and a 7-year-old 50-year roof for long-term peace of mind.
The detached ADU offers 2 bedrooms, 1 bathroom, approximately 1,025 sq. ft., and a 1-car garage. Its open layout features a functional kitchen with tile countertops, a covered porch, and a private patio—ideal for multi-generational living, guests, or rental income.
Enjoy the tranquility of country living with the convenience of Yosemite Lakes Park amenities, including golf, restaurants, and walking trails.
This Coarsegold estate offers the perfect blend of comfort, natural beauty, and value—schedule your private showing today!
The main home features 3 bedrooms, 2 bathrooms, approximately 1,808 sq. ft., and a 2-car garage. Step inside to a formal entry that opens to a spacious living room with vaulted ceilings, large windows, laminate flooring, and a cozy fireplace. The kitchen includes tile countertops, a pantry, and a comfortable dining area. Additional highlights include indoor laundry, a covered patio, leased solar, and a 7-year-old 50-year roof for long-term peace of mind.
The detached ADU offers 2 bedrooms, 1 bathroom, approximately 1,025 sq. ft., and a 1-car garage. Its open layout features a functional kitchen with tile countertops, a covered porch, and a private patio—ideal for multi-generational living, guests, or rental income.
Enjoy the tranquility of country living with the convenience of Yosemite Lakes Park amenities, including golf, restaurants, and walking trails.
This Coarsegold estate offers the perfect blend of comfort, natural beauty, and value—schedule your private showing today!
Location
State CA
County Madera
Zoning MHA
Interior
Cooling Central Air
Fireplaces Type Living Room
Laundry Inside
Exterior
Garage Spaces 3.0
Pool Community
Community Features Rural
View Y/N Yes
View Mountain(s)
Building
Lot Description Lot Over 40000 Sqft
Sewer Conventional Septic
GET MORE INFORMATION

Marissa Buss & Danny Lampert
Lic# 01770909 | 01834114






