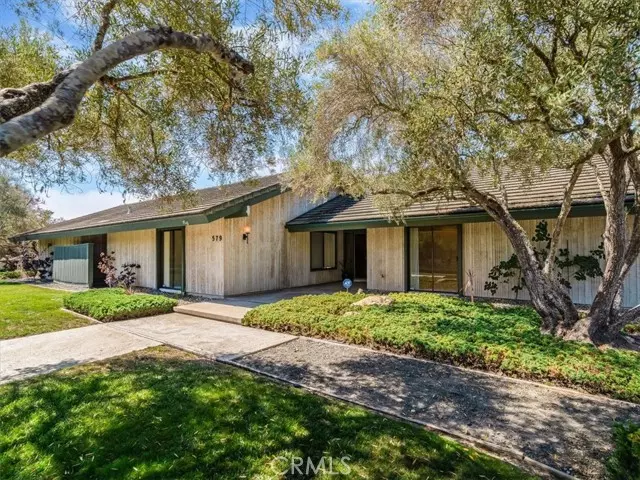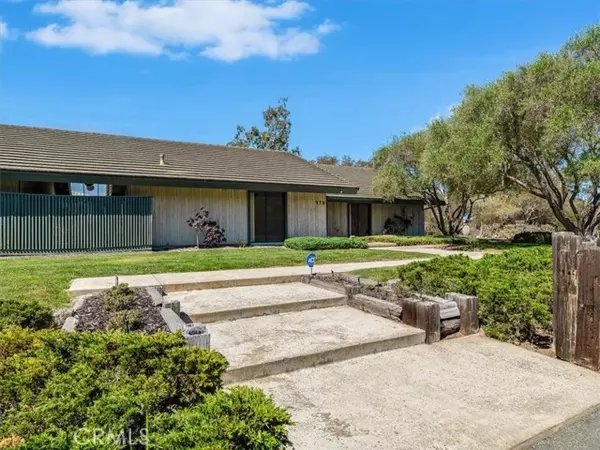REQUEST A TOUR If you would like to see this home without being there in person, select the "Virtual Tour" option and your agent will contact you to discuss available opportunities.
In-PersonVirtual Tour

Listed by Shannon Collison • Treasured Estates Premier Properties
$ 1,295,000
Est. payment | /mo
3 Beds
3 Baths
2,432 SqFt
$ 1,295,000
Est. payment | /mo
3 Beds
3 Baths
2,432 SqFt
Key Details
Property Type Single Family Home
Sub Type Single Family Residence
Listing Status Active
Purchase Type For Sale
Square Footage 2,432 sqft
Price per Sqft $532
MLS Listing ID NS-25203138
Bedrooms 3
Full Baths 1
Three Quarter Bath 2
Year Built 1973
Lot Size 0.590 Acres
Property Sub-Type Single Family Residence
Source California Regional Multiple Listing Service (CRMLS)
Property Description
Tucked deep within the desirable Lompoc Country Club neighborhood this expansive 0.59 acre lot is perched atop a quiet ridge with commanding vistas. With 3 bedrooms and 3 bathrooms, this generous 2,432 square-foot residence is a timeless blend of classic architecture and breathtaking natural surroundings. Step inside to find sun-drenched interiors, an inviting open floor plan, and spaces that strike a perfect balance between lively entertaining and quiet retreat. The living room features a dramatic fireplace focal point and expansive views of the gardens and golf course. Glass doors open to a series of patios and outdoor vignettes, ideal for morning coffee or evening gatherings. The spacious, light-filled kitchen is outfitted with custom cabinetry, a built-in bar and breakfast area, and direct access to both the formal dining room and a covered patio — making indoor/outdoor living effortless. The primary suite is a tranquil retreat, offering sweeping views, abundant natural light, and a deep sense of privacy. The en-suite bathroom with dedicated vanity area and walk-in closet complete this luxurious oasis. The second bedroom offers flexibility to restore its original configuration as two separate rooms — perfect for a guest suite, home office, or den. The third bedroom is privately situated in its own wing of the home, with front garden views. A two car garage includes a fully finished workshop or office, along with ample built-in cabinetry for storage and organization. Outside, the landscaped grounds are a natural extension of the warm and intentional design, featuring covered patios, an heirloom rose garden, native plants, mature trees, and breathtaking golf course vistas.
Location
State CA
County Santa Barbara
Zoning 20-R-1
Interior
Heating Forced Air
Cooling Central Air
Flooring Carpet, Tile
Fireplaces Type Living Room
Laundry Inside
Exterior
Garage Spaces 2.0
Pool None
Community Features Street Lights
View Y/N Yes
View See Remarks
Building
Lot Description 0-1 Unit/Acre
Sewer Public Sewer
GET MORE INFORMATION

Marissa Buss & Danny Lampert
Lic# 01770909 | 01834114






