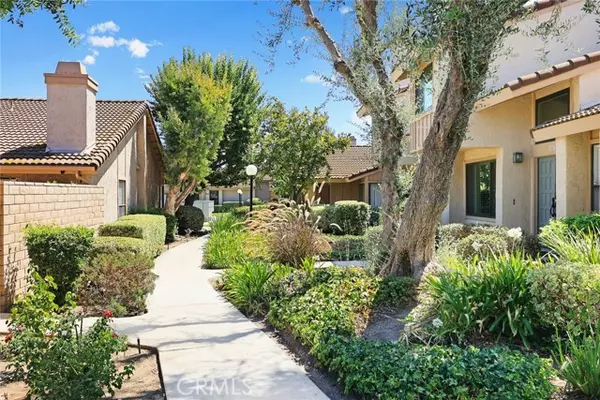
3 Beds
3 Baths
1,657 SqFt
3 Beds
3 Baths
1,657 SqFt
Key Details
Property Type Townhouse
Sub Type Townhouse
Listing Status Active
Purchase Type For Sale
Square Footage 1,657 sqft
Price per Sqft $458
MLS Listing ID WS-25194672
Bedrooms 3
Full Baths 2
Half Baths 1
HOA Fees $438/mo
Year Built 1979
Lot Size 1,887 Sqft
Property Sub-Type Townhouse
Source California Regional Multiple Listing Service (CRMLS)
Property Description
Additional upgrades include:
New dual-pane energy-efficient windows & custom sliding door
New hot water heater & water pressure regulator
Garage with epoxy flooring and drywall finish
Private patio with textured concrete for easy maintenance
Other thoughtful touches include updated closet and shower doors, new ventilation fans, and a detached 2-car garage with direct private access to the home and laundry hookups. As a resident, you'll enjoy exclusive clubhouse amenities including a refreshing pool, relaxing spa, and welcoming community clubhouse—all within the safety of this gated neighborhood. HOA includes water, trash. Conveniently located just across the street from shopping centers, grocery stores, parks, and restaurants, with top-rated schools and easy 60 freeway access, this home offers both comfort and convenience. This is more than just a home—it's a complete lifestyle upgrade. Don't miss your opportunity to own this turn-key gem in one of Hacienda Heights' most desirable communities.
Location
State CA
County Los Angeles
Area 631 - Hacienda Heights
Zoning LCR312UDP*
Interior
Heating Central
Cooling Central Air
Fireplaces Type Living Room
Laundry Gas Dryer Hookup, In Garage, Washer Hookup
Exterior
Garage Spaces 2.0
Pool Community
Community Features Street Lights
View Y/N No
View None
Building
Sewer Public Sewer
Schools
Elementary Schools Los Altos
Middle Schools Newton
High Schools Los Altos
GET MORE INFORMATION

Lic# 01770909 | 01834114






