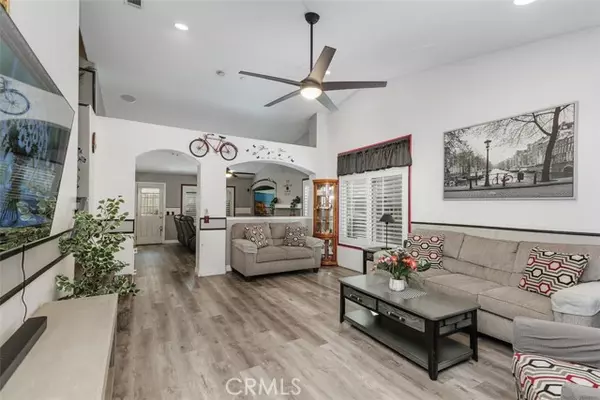REQUEST A TOUR If you would like to see this home without being there in person, select the "Virtual Tour" option and your agent will contact you to discuss available opportunities.
In-PersonVirtual Tour

Listed by Ryan Argue • Plan A Real Estate
$ 725,000
Est. payment | /mo
4 Beds
3 Baths
2,100 SqFt
$ 725,000
Est. payment | /mo
4 Beds
3 Baths
2,100 SqFt
Key Details
Property Type Single Family Home
Sub Type Single Family Residence
Listing Status Pending
Purchase Type For Sale
Square Footage 2,100 sqft
Price per Sqft $345
MLS Listing ID OC-25206913
Bedrooms 4
Full Baths 3
Year Built 2003
Lot Size 5,300 Sqft
Property Sub-Type Single Family Residence
Source California Regional Multiple Listing Service (CRMLS)
Property Description
Welcome to this beautifully upgraded 4-bedroom, 3-bath home located on a quiet cul-de-sac!
This spacious property offers a flexible floorplan with a full bedroom and bathroom on the main floor, perfect for guests or multi-generational living. Step inside to find soaring ceilings, custom flooring, upgraded paint, and dual-pane windows that provide abundant natural light.
The formal living and dining rooms offer great space for entertaining, while the open-concept kitchen and family room create a comfortable great room feel. The kitchen features a large center island, modern cabinets, premium countertops, and a stylish backsplash—plus ample storage and a walk-in pantry.
Upstairs, you'll find two spacious bedrooms and a luxurious primary suite with vaulted ceilings and a beautifully upgraded en-suite bathroom, complete with a modern vanity and walk-in shower.
Additional highlights include:
Whole house fan
Newer AC unit
Central vacuum system
Water softener
Low-maintenance backyard with artificial turf
Custom patio flooring and covered enclosure
Built-in outdoor speakers
This home combines comfort, convenience, and energy efficiency—all in a fantastic location. Don't miss your chance to see it!
This spacious property offers a flexible floorplan with a full bedroom and bathroom on the main floor, perfect for guests or multi-generational living. Step inside to find soaring ceilings, custom flooring, upgraded paint, and dual-pane windows that provide abundant natural light.
The formal living and dining rooms offer great space for entertaining, while the open-concept kitchen and family room create a comfortable great room feel. The kitchen features a large center island, modern cabinets, premium countertops, and a stylish backsplash—plus ample storage and a walk-in pantry.
Upstairs, you'll find two spacious bedrooms and a luxurious primary suite with vaulted ceilings and a beautifully upgraded en-suite bathroom, complete with a modern vanity and walk-in shower.
Additional highlights include:
Whole house fan
Newer AC unit
Central vacuum system
Water softener
Low-maintenance backyard with artificial turf
Custom patio flooring and covered enclosure
Built-in outdoor speakers
This home combines comfort, convenience, and energy efficiency—all in a fantastic location. Don't miss your chance to see it!
Location
State CA
County San Bernardino
Area 264 - Fontana
Interior
Heating Central
Cooling Central Air
Fireplaces Type Family Room
Laundry Inside
Exterior
Garage Spaces 2.0
Pool None
Community Features Street Lights
View Y/N Yes
View Mountain(s)
Building
Lot Description 0-1 Unit/Acre
Sewer Public Sewer
Others
Virtual Tour https://tours.previewfirst.com/ml/155471
GET MORE INFORMATION

Marissa Buss & Danny Lampert
Lic# 01770909 | 01834114






