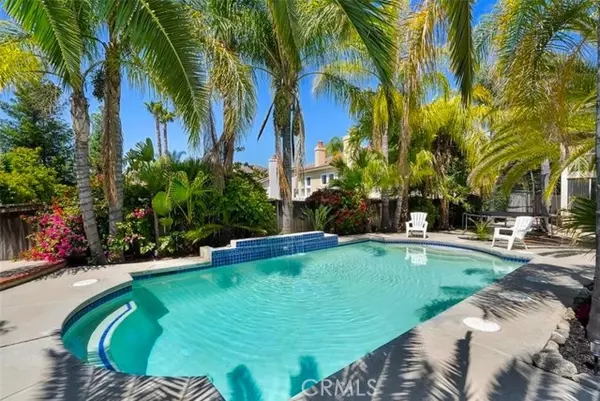
4 Beds
4 Baths
3,270 SqFt
4 Beds
4 Baths
3,270 SqFt
Key Details
Property Type Single Family Home
Sub Type Single Family Residence
Listing Status Active
Purchase Type For Sale
Square Footage 3,270 sqft
Price per Sqft $244
MLS Listing ID DW-25203632
Style See Remarks
Bedrooms 4
Full Baths 3
Half Baths 1
HOA Fees $133/mo
Year Built 1993
Lot Size 0.300 Acres
Property Sub-Type Single Family Residence
Property Description
Set on a MASSIVE lot, this 4-BEDROOM residence boasts striking curb appeal with newer drought-resistant turf and a HUGE BEAUTIFUL LUSH TROPICAL backyard oasis featuring a sparkling pool—perfect for entertaining guests or unwinding in your own private paradise. The backyard is truly VACATION LIKE, offering endless space for kids, pets, and gatherings!
Inside, a grand double-door entry opens to soaring vaulted ceilings and light-filled interiors. The layout is thoughtfully designed with 2 MASTER BEDROOMS, each with ensuite baths—one conveniently located downstairs, and a luxurious primary retreat upstairs complete with a dual-sided fireplace, spa-inspired bath with jetted tub, walk-in shower, dual vanities, oversized walk-in closet, and a private balcony with sweeping views.
Generous living spaces include a formal dining room, formal living room, family room with fireplace and custom wet bar, and a versatile open-concept chef's kitchen with granite countertops, stainless steel appliances, upgraded cabinetry, and walk-in pantry. Upstairs, a SPACIOUS LOFT offers endless options as a den, game room, or even a bedroom, alongside two oversized bedrooms with a dual-sink hall bath. Included is a dedicated office which can also be used as a bedroom, adding even more flexibility.
Practical luxuries include abundant storage, an individual laundry room, and direct access to the three-car garage with plenty of additional parking. Modern upgrades enhance comfort and efficiency, including smart lighting, a water softener system, tankless water heater, NEW CENTRAL AC, and solar panels.
Located near easy commuting, shopping centers, and dining, this home blends everyday convenience with resort-style living. Come see it before it's gone—this rare find truly has it all!
Location
State CA
County Riverside
Area 259 - Moreno Valley
Interior
Interior Features Balcony, Bar, Cathedral Ceiling(s), High Ceilings, In-Law Floorplan, Pantry, Recessed Lighting, Storage, Granite Counters, Kitchen Open to Family Room
Heating See Remarks, Central
Cooling Central Air, See Remarks
Flooring See Remarks
Fireplaces Type See Remarks, Living Room, Master Bedroom
Laundry Individual Room
Exterior
Parking Features Direct Garage Access, Driveway
Garage Spaces 3.0
Pool Private, See Remarks
Community Features Biking, Curbs, Fishing, Foothills, Hiking, Lake, Park, Sidewalks
View Y/N Yes
View Desert, Hills, Mountain(s), See Remarks
Building
Lot Description Front Yard, Landscaped, Back Yard
Sewer Public Sewer
Schools
Elementary Schools Sugar Hill
Middle Schools Vista Heights
High Schools Canyon Springs
GET MORE INFORMATION

Lic# 01770909 | 01834114






