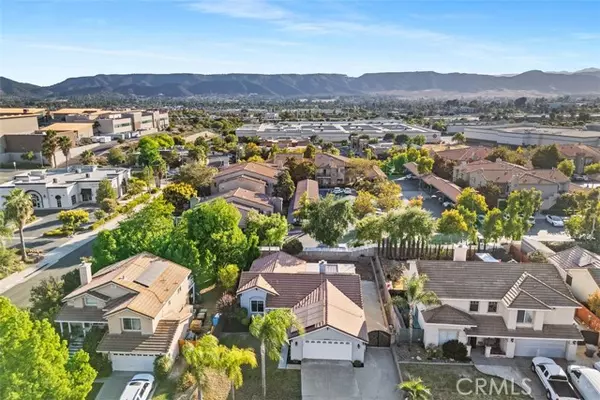
3 Beds
2 Baths
1,367 SqFt
3 Beds
2 Baths
1,367 SqFt
Key Details
Property Type Single Family Home
Sub Type Single Family Residence
Listing Status Active
Purchase Type For Sale
Square Footage 1,367 sqft
Price per Sqft $431
MLS Listing ID ND-25214066
Bedrooms 3
Full Baths 2
Year Built 1996
Lot Size 6,098 Sqft
Property Sub-Type Single Family Residence
Source California Regional Multiple Listing Service (CRMLS)
Property Description
This inviting single-story home sits on a generously sized lot and combines comfort, functionality, and efficiency. With 3 bedrooms and 2 bathrooms, the thoughtful floorplan provides excellent separation—placing the primary suite at the back of the home for privacy, while the two secondary bedrooms are positioned near the front. The open living and dining areas feel spacious and welcoming, enhanced by a striking double-sided fireplace set into a modern accent wall. Natural light pours in through large windows, creating a bright atmosphere and a seamless connection to the outdoors. The backyard is ideal for relaxing or entertaining, with a durable AlumaWood patio cover that offers shade and longevity. This property includes a number of valuable upgrades designed for convenience and savings: solar panels with backup battery, EV charger, a newer HVAC system with updated ductwork, and a QuietCool whole-house fan to keep energy costs low. The primary suite features dual closets and dual sinks, while the attached 2-car garage and expansive RV parking area provide plenty of storage and flexibility. Perfectly located just minutes from I-15, Murrieta Mesa High School, Shivela Middle School, and an array of shopping and dining options including Target, Albertsons, and Starbucks, this home offers the best of both comfort and convenience. Whether you're hosting friends, enjoying quiet evenings by the fire, or taking advantage of the energy-efficient features, this home is ready to fit your lifestyle
Location
State CA
County Riverside
Area Srcar-Southwest Riverside County
Interior
Interior Features Granite Counters, Kitchen Open to Family Room
Heating Central
Cooling Central Air, Whole House Fan
Flooring Carpet, Laminate
Fireplaces Type Two Way, Family Room, Living Room
Laundry Dryer Included, In Garage, Washer Included
Exterior
Parking Features Electric Vehicle Charging Station(s), Direct Garage Access, Driveway
Garage Spaces 2.0
Pool None
Community Features Curbs, Gutters, Sidewalks, Street Lights, Suburban
Utilities Available Sewer Connected, Water Connected, Cable Available, Electricity Connected, Natural Gas Connected
View Y/N No
View None
Building
Lot Description 0-1 Unit/Acre
Sewer Public Sewer
Others
Virtual Tour https://www.zillow.com/view-imx/be5ea8b1-9931-4216-86b7-cccd98c1cb8d?setAttribution=mls&wl=true&initialViewType=pano&utm_source=dashboard
GET MORE INFORMATION

Lic# 01770909 | 01834114






