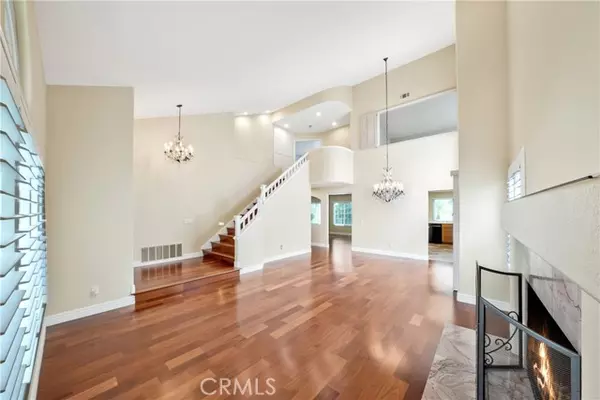
3 Beds
3 Baths
2,000 SqFt
3 Beds
3 Baths
2,000 SqFt
Key Details
Property Type Single Family Home
Sub Type Single Family Residence
Listing Status Pending
Purchase Type For Sale
Square Footage 2,000 sqft
Price per Sqft $1,112
MLS Listing ID OC-25216714
Style Traditional
Bedrooms 3
Full Baths 2
Half Baths 1
HOA Fees $425/mo
Year Built 1989
Lot Size 3,575 Sqft
Property Sub-Type Single Family Residence
Source California Regional Multiple Listing Service (CRMLS)
Property Description
Experience the best of Orange County living in this 2,000 sq. ft. Casa Napoli floor plan with real wood flooring, soaring cathedral ceilings, and a sun-filled living room with a fireplace. The open dining area, media room, and breakfast nook flow seamlessly into a functional kitchen designed for everyday living.
The main-floor primary suite offers convenience and privacy with an oversized walk-in closet, dual-sink vanity, and upgraded walk-in shower. A powder room, indoor laundry, and direct two-car garage access with custom cabinetry complete the first level. Upstairs features a spacious secondary bedroom with a walk-in closet, a full bath, and a versatile loft perfect as a third bedroom, office, or den.
Step outside to your private wraparound backyard—ideal for entertaining, gardening, or simply relaxing outdoors.
All this in a prime Newport Beach location near the 405, 55 & 73 freeways, John Wayne Airport, Fashion Island, award-winning golf, top hospitals, and world-class beaches.
A rare opportunity to enjoy coastal living with convenience, comfort, and style!
Location
State CA
County Orange
Area Nv - East Bluff - Harbor View
Interior
Interior Features Cathedral Ceiling(s), Ceiling Fan(s), Storage, Tile Counters, Built-In Trash/Recycling, Kitchen Open to Family Room
Heating Central
Cooling Central Air, Electric
Flooring Carpet, Wood
Fireplaces Type Living Room
Laundry Gas & Electric Dryer Hookup, Individual Room
Exterior
Exterior Feature Lighting
Garage Spaces 2.0
Pool Association, Community, Fenced, Heated
Community Features Sidewalks, Street Lights
Utilities Available Water Connected, Cable Available, Electricity Connected, Natural Gas Connected
View Y/N Yes
Building
Lot Description Sprinklers, Sprinkler System, 0-1 Unit/Acre
Sewer Public Sewer
Schools
Elementary Schools Lincoln
Middle Schools Corona Del Mar
High Schools Corona Del Mar
GET MORE INFORMATION

Lic# 01770909 | 01834114






